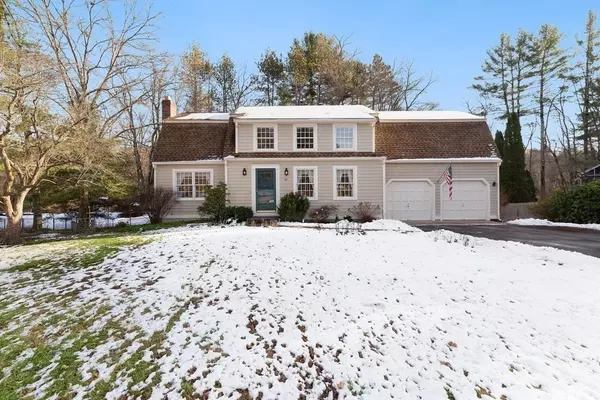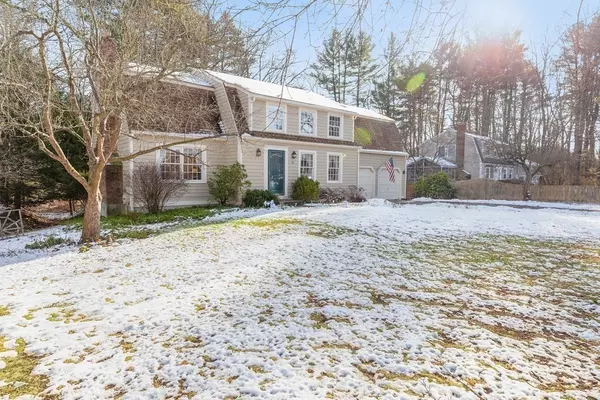For more information regarding the value of a property, please contact us for a free consultation.
45 Gretchen Lane Holliston, MA 01746
Want to know what your home might be worth? Contact us for a FREE valuation!

Our team is ready to help you sell your home for the highest possible price ASAP
Key Details
Sold Price $634,900
Property Type Single Family Home
Sub Type Single Family Residence
Listing Status Sold
Purchase Type For Sale
Square Footage 2,792 sqft
Price per Sqft $227
MLS Listing ID 72772819
Sold Date 02/25/21
Style Colonial, Dutch Colonial
Bedrooms 4
Full Baths 3
Year Built 1976
Annual Tax Amount $9,845
Tax Year 2020
Lot Size 1.060 Acres
Acres 1.06
Property Description
Beautiful Dutch Colonial offers wonderful curb appeal and is set in a desirable and picturesque cul de sac! Pride of ownership shows throughout this meticulously maintained home! A list of upgrades (attached) include New Heating (2018), Cooling, Master Bath, refinished hardwood floors, EnergyStar GeoSpring hybrid heat pump hot water heater,GAF Timberline roof,Triple Pane Energy Star Bristol windows+Marvin Windows expanded AZEK deck...are just some examples of the exemplary care +upkeep of this lovely home! The floorplan offers so much living space+flexibility including oversized great room bathed in natural light w/windows+wrap around deck to entertain friends+family or to enjoy the quiet beauty and views that nature offers. Enjoy preparing meals in this kitchen of custom built cherry kitchen cabinets, SubZero refrigerator+endless granite counter space. Front or back stairs to the second floor w/oversized Master Suite+3 additional rooms and 3rd full bath. Walkout finished basement+MORE
Location
State MA
County Middlesex
Zoning 31
Direction Central St. to Gretchen Ln
Rooms
Family Room Skylight, Flooring - Stone/Ceramic Tile, Balcony / Deck, Recessed Lighting, Slider
Basement Full, Partially Finished, Walk-Out Access
Primary Bedroom Level Second
Dining Room Flooring - Hardwood
Kitchen Flooring - Stone/Ceramic Tile, Window(s) - Bay/Bow/Box, Pantry, Countertops - Stone/Granite/Solid
Interior
Interior Features Office, Game Room
Heating Oil
Cooling Ductless
Flooring Tile, Hardwood, Flooring - Hardwood
Fireplaces Number 1
Fireplaces Type Living Room
Appliance Oven, Dishwasher, Microwave, Countertop Range, Refrigerator, Freezer, Washer, Dryer
Laundry In Basement
Exterior
Exterior Feature Professional Landscaping
Garage Spaces 2.0
Community Features Tennis Court(s), Park, Walk/Jog Trails, Stable(s), Golf, Bike Path, Conservation Area
Roof Type Shingle
Total Parking Spaces 4
Garage Yes
Building
Lot Description Cul-De-Sac, Wooded, Level
Foundation Concrete Perimeter
Sewer Private Sewer
Water Public
Schools
Elementary Schools Placntno/Miller
Middle Schools Adams
High Schools Holliston Hs
Read Less
Bought with Susan Marshall • Keller Williams Elite
GET MORE INFORMATION




