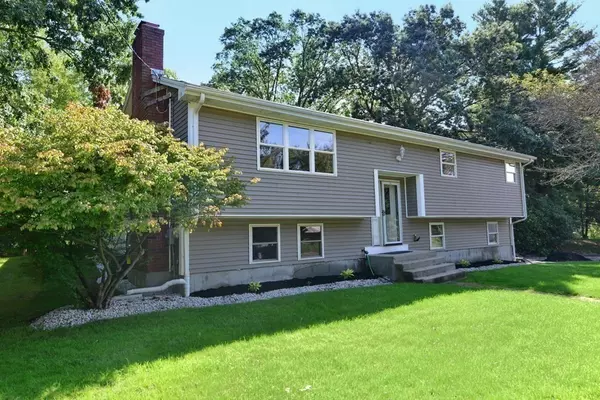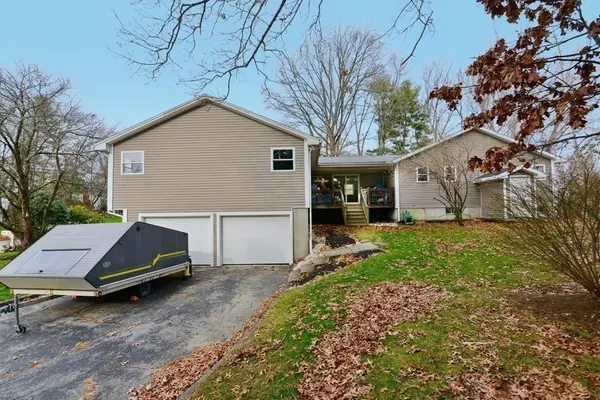For more information regarding the value of a property, please contact us for a free consultation.
2 Brenda Drive Millbury, MA 01527
Want to know what your home might be worth? Contact us for a FREE valuation!

Our team is ready to help you sell your home for the highest possible price ASAP
Key Details
Sold Price $530,000
Property Type Single Family Home
Sub Type Single Family Residence
Listing Status Sold
Purchase Type For Sale
Square Footage 2,555 sqft
Price per Sqft $207
MLS Listing ID 72761549
Sold Date 03/03/21
Style Colonial, Raised Ranch
Bedrooms 5
Full Baths 3
Year Built 1972
Annual Tax Amount $5,485
Tax Year 2020
Lot Size 0.520 Acres
Acres 0.52
Property Description
Rare, deceivingly large, STUNNING 5 Bedroom 3 Bath neighborhood home with future in law potential. Bright, open floor plan with hardwood flooring, a huge family room with cathedral ceilings, private deck, a gorgeous eat in kitchen with white cabinetry, granite counter tops, large island with seating, stainless appliances and recessed lighting. Comfortable living room off the foyer with a picture window and fireplace. Choose your own master bedroom or have more than one..there are 3 options! Super nice bathrooms with tile flooring & granite counter tops. Tons of basement storage and/or future living space! Central Air, cul de sac neighborhood, 2 car garage with close proximity to Singletary pond, boat ramp, dog park & beach. This is a truly special home with many living options.
Location
State MA
County Worcester
Direction Sutton Road to Hemlock
Rooms
Family Room Cathedral Ceiling(s), Ceiling Fan(s), Flooring - Hardwood, Exterior Access, Open Floorplan
Basement Full, Partially Finished, Walk-Out Access, Garage Access, Concrete
Primary Bedroom Level First
Dining Room Flooring - Hardwood, Open Floorplan
Kitchen Flooring - Hardwood, Dining Area, Countertops - Stone/Granite/Solid, Kitchen Island, Open Floorplan, Recessed Lighting, Stainless Steel Appliances
Interior
Heating Forced Air, Oil, Fireplace(s)
Cooling Central Air
Flooring Tile, Carpet, Hardwood
Fireplaces Number 2
Fireplaces Type Living Room
Appliance Range, Dishwasher, Microwave, Refrigerator, Utility Connections for Electric Range, Utility Connections for Electric Oven, Utility Connections for Electric Dryer
Laundry Flooring - Stone/Ceramic Tile, First Floor, Washer Hookup
Exterior
Exterior Feature Rain Gutters
Garage Spaces 2.0
Utilities Available for Electric Range, for Electric Oven, for Electric Dryer, Washer Hookup
Waterfront Description Beach Front, Beach Access, Lake/Pond, Walk to
Roof Type Shingle
Total Parking Spaces 6
Garage Yes
Building
Lot Description Level
Foundation Concrete Perimeter
Sewer Public Sewer
Water Public
Architectural Style Colonial, Raised Ranch
Read Less
Bought with Mark Spangenberg • Redfin Corp.



