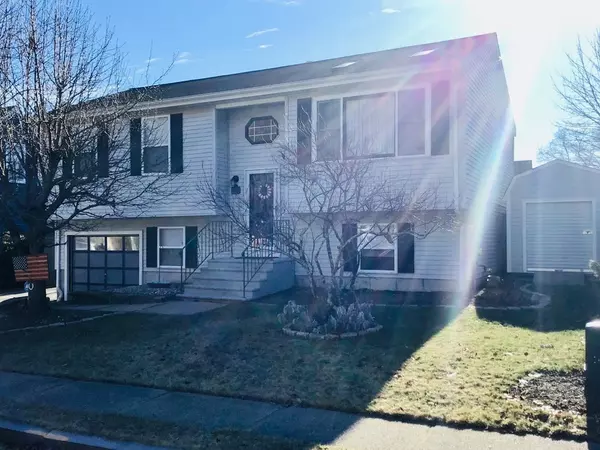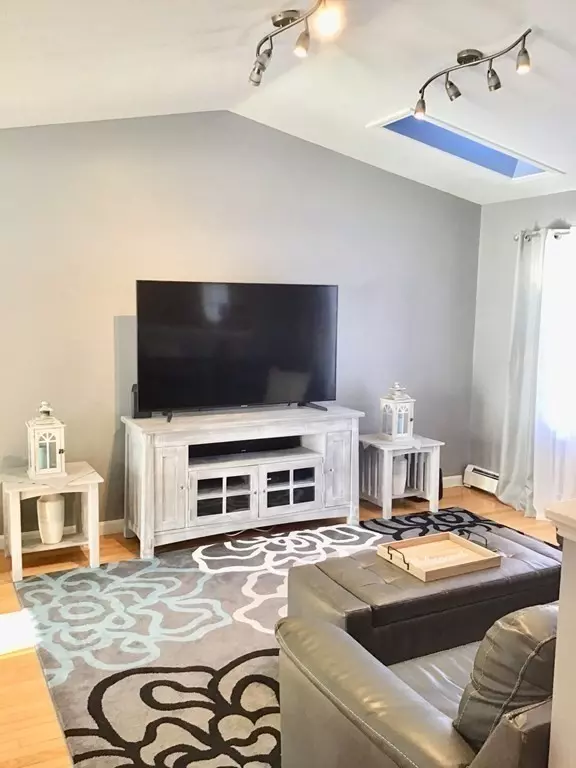For more information regarding the value of a property, please contact us for a free consultation.
928 Oakley St New Bedford, MA 02745
Want to know what your home might be worth? Contact us for a FREE valuation!

Our team is ready to help you sell your home for the highest possible price ASAP
Key Details
Sold Price $345,000
Property Type Single Family Home
Sub Type Single Family Residence
Listing Status Sold
Purchase Type For Sale
Square Footage 1,028 sqft
Price per Sqft $335
MLS Listing ID 72773417
Sold Date 03/01/21
Style Raised Ranch
Bedrooms 2
Full Baths 2
Year Built 1993
Annual Tax Amount $3,951
Tax Year 2020
Lot Size 4,791 Sqft
Acres 0.11
Property Description
Welcome home to this move in ready Raised Ranch located on a dead end street in desirable north end location! This two bedroom home has been recently renovated and features a gorgeous Cathedral ceiling, skylights as well as hard wood throughout living room and bedrooms. Kitchen features new stove and microwave as well as new ceramic tile floor! Walk right out onto the two level deck and enjoy the spacious fenced in backyard! This home also features partially finished basement as well as a one car garage, schedule your appointment today this home won't last!
Location
State MA
County Bristol
Area Far North
Zoning RA
Direction Please refer to GPS
Rooms
Family Room Flooring - Stone/Ceramic Tile
Basement Finished
Primary Bedroom Level Second
Dining Room Flooring - Stone/Ceramic Tile
Kitchen Flooring - Stone/Ceramic Tile
Interior
Interior Features Internet Available - Unknown
Heating Baseboard, Natural Gas
Cooling Window Unit(s)
Flooring Wood, Tile
Appliance Dishwasher, Microwave, Countertop Range, Refrigerator, Washer, Dryer, Gas Water Heater, Utility Connections for Gas Range, Utility Connections for Gas Oven
Laundry In Basement
Exterior
Exterior Feature Storage
Garage Spaces 1.0
Fence Fenced
Community Features Public Transportation, Shopping, Walk/Jog Trails, Golf, Medical Facility, Laundromat, Highway Access, House of Worship, Marina, Public School
Utilities Available for Gas Range, for Gas Oven
Roof Type Shingle
Total Parking Spaces 2
Garage Yes
Building
Foundation Concrete Perimeter
Sewer Public Sewer
Water Public
Read Less
Bought with Alicia Botelho • Keller Williams Elite



