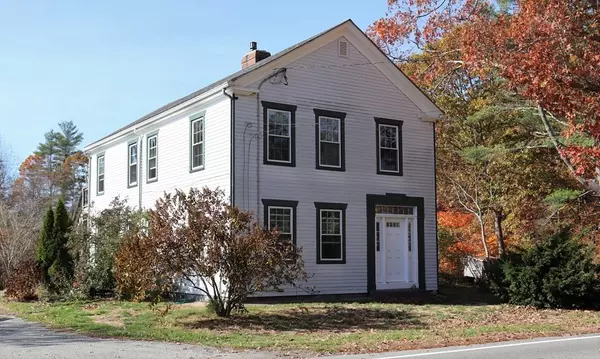For more information regarding the value of a property, please contact us for a free consultation.
751 Snipatuit Rd Rochester, MA 02770
Want to know what your home might be worth? Contact us for a FREE valuation!

Our team is ready to help you sell your home for the highest possible price ASAP
Key Details
Sold Price $420,000
Property Type Single Family Home
Sub Type Single Family Residence
Listing Status Sold
Purchase Type For Sale
Square Footage 2,064 sqft
Price per Sqft $203
MLS Listing ID 72754738
Sold Date 03/01/21
Style Farmhouse
Bedrooms 3
Full Baths 2
Year Built 1800
Annual Tax Amount $5,213
Tax Year 2020
Lot Size 4.630 Acres
Acres 4.63
Property Description
I am pleased to offer this wonderful updated Antique home that combines old world grace and charm with modern systems and updates. Located on 4.63 acres of land, this home features updated eat in kitchen with Corian countertops, double parlor with wood burning stove, two full baths, office space with fireplace, 2 full bedrooms plus 2 additional bonus rooms. The basement is clean and dry with 200amp electric, oil hot water heating and laundry area. Passing Title 5 inspection. Roof is 3 years old. You will also find a 985 sq. ft. barn/garage suitable for horses, workshop or garage. The landscaped yard area features a collection of rare mature trees with open fields and woodland area surrounded by a stone wall. The land is ideal for a farm, horses, etc. The property is adjacent to preserved land with miles of trails great for hiking and riding. Don't miss out on this wonderful property.
Location
State MA
County Plymouth
Zoning A/R
Direction Please use GPS
Rooms
Family Room Wood / Coal / Pellet Stove, Flooring - Wood
Basement Full, Bulkhead, Concrete, Unfinished
Primary Bedroom Level Second
Kitchen Flooring - Wood, Dining Area, Exterior Access, Recessed Lighting, Remodeled, Gas Stove
Interior
Interior Features Entrance Foyer, Home Office, Bonus Room, Internet Available - DSL
Heating Hot Water, Fireplace
Cooling Window Unit(s)
Flooring Wood, Pine, Flooring - Wood
Fireplaces Number 2
Appliance Range, Dishwasher, Refrigerator, Washer, Dryer, Oil Water Heater, Utility Connections for Gas Range, Utility Connections for Electric Dryer
Laundry Electric Dryer Hookup, Washer Hookup, In Basement
Exterior
Exterior Feature Rain Gutters, Garden, Horses Permitted, Stone Wall
Community Features Walk/Jog Trails, Conservation Area
Utilities Available for Gas Range, for Electric Dryer, Washer Hookup
Roof Type Shingle
Total Parking Spaces 14
Garage Yes
Building
Lot Description Wooded, Easements, Gentle Sloping
Foundation Concrete Perimeter, Stone, Granite
Sewer Private Sewer
Water Private
Architectural Style Farmhouse
Schools
Elementary Schools Rochester Memor
Middle Schools O R Junior
High Schools O R Regional
Others
Acceptable Financing Contract
Listing Terms Contract
Read Less
Bought with Mari Sennott • Today Real Estate, Inc.



