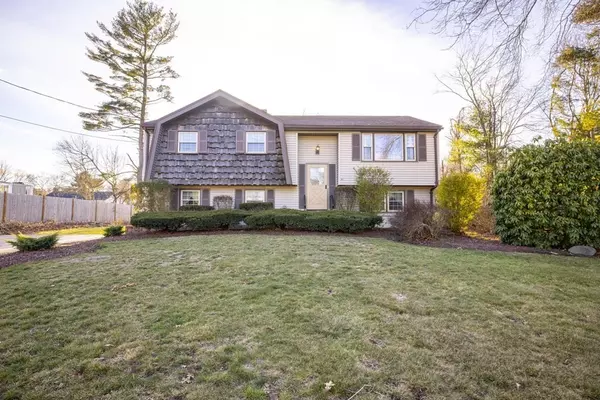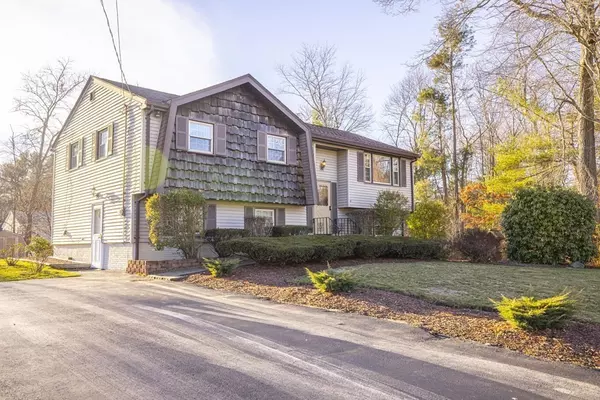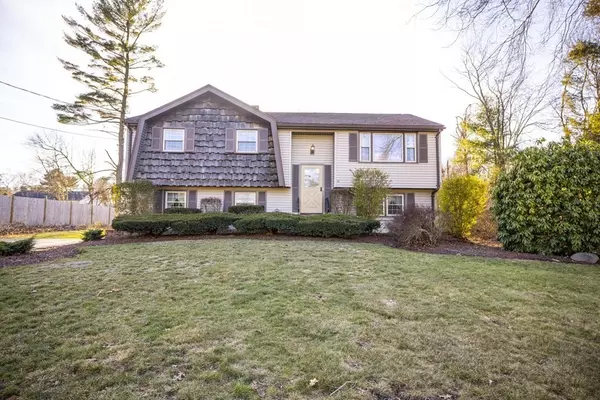For more information regarding the value of a property, please contact us for a free consultation.
41 Ruth Ellen Road Raynham, MA 02767
Want to know what your home might be worth? Contact us for a FREE valuation!

Our team is ready to help you sell your home for the highest possible price ASAP
Key Details
Sold Price $469,900
Property Type Single Family Home
Sub Type Single Family Residence
Listing Status Sold
Purchase Type For Sale
Square Footage 1,836 sqft
Price per Sqft $255
MLS Listing ID 72768334
Sold Date 03/01/21
Style Raised Ranch
Bedrooms 4
Full Baths 2
Year Built 1973
Annual Tax Amount $4,749
Tax Year 2020
Lot Size 0.340 Acres
Acres 0.34
Property Description
"EXTENDED FAMILY ACCOMMODATIONS---A RARE FIND" Step into this meticulously maintained home located in one of Raynham's most desirable areas. This home is ready for you to move right in! The main level includes a large kitchen w/island and dining area leading to a private deck, a spacious sunlit family room, 3 bedrooms, and a modern bath. The lower level offers a complete "extended family" accommodation with its' own side entrance w/full windows, a large kitchen w/dining area, a bedroom, a spacious family room, a modern bath and a laundry/utility room. Drive up and enjoy the wonderful curb appeal this lovely home offers w/professional landscape w/mature plantings, a stone walkway, a large rear yard and shed. Town water and town sewer. All appliances to remain. The photos tell the story! PLEASE FOLLOW ALL COVID-19 CDC GUIDELINES. MASKS MUST BE WORN.
Location
State MA
County Bristol
Zoning RES
Direction Rt. 24 to Rt. 44 East, left on Orchard, right on King, left on Nicholas, left on Ruth Ellen.
Rooms
Family Room Flooring - Stone/Ceramic Tile, Exterior Access
Basement Full, Finished, Walk-Out Access, Interior Entry, Sump Pump, Concrete
Primary Bedroom Level First
Kitchen Flooring - Stone/Ceramic Tile, Dining Area, Kitchen Island, Deck - Exterior, Slider
Interior
Interior Features Dining Area, Closet - Linen, In-Law Floorplan, Kitchen, Entry Hall, Center Hall
Heating Baseboard, Oil
Cooling None
Flooring Tile, Carpet, Flooring - Stone/Ceramic Tile, Flooring - Wall to Wall Carpet
Appliance Range, Dishwasher, Microwave, Refrigerator, Washer, Dryer, Utility Connections for Electric Range
Laundry In Basement
Exterior
Exterior Feature Rain Gutters, Storage, Professional Landscaping
Community Features Shopping, Park, Walk/Jog Trails, Golf, Medical Facility, Laundromat, Conservation Area, Highway Access, House of Worship, Public School
Utilities Available for Electric Range
Roof Type Shingle
Total Parking Spaces 6
Garage No
Building
Lot Description Cleared, Level
Foundation Concrete Perimeter
Sewer Public Sewer
Water Public
Architectural Style Raised Ranch
Schools
Elementary Schools Merrill/Lalib
Middle Schools Raynham
High Schools Bw/Raynham
Others
Senior Community false
Read Less
Bought with TJ Georges • William Raveis R.E. & Home Services



