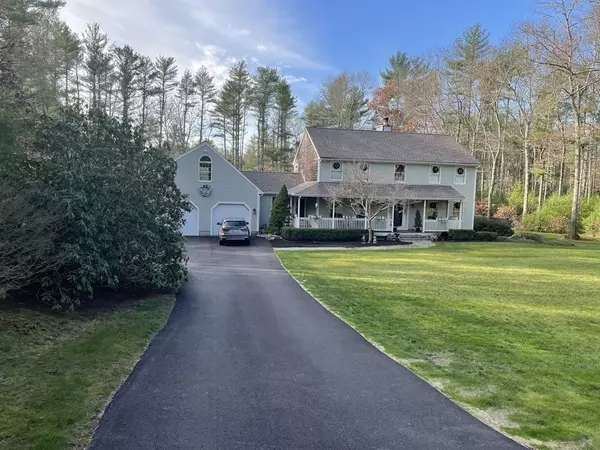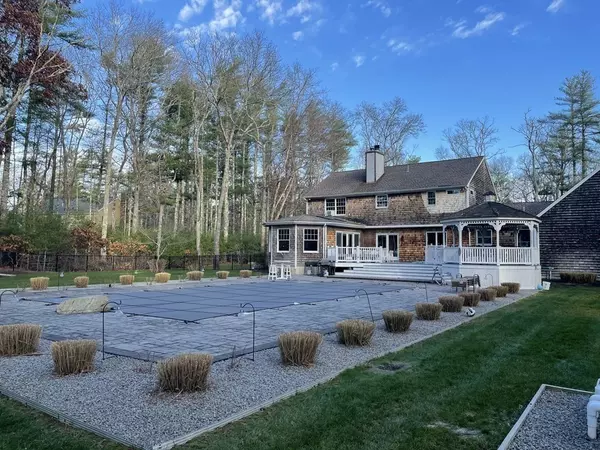For more information regarding the value of a property, please contact us for a free consultation.
39 Alley Road Rochester, MA 02770
Want to know what your home might be worth? Contact us for a FREE valuation!

Our team is ready to help you sell your home for the highest possible price ASAP
Key Details
Sold Price $649,900
Property Type Single Family Home
Sub Type Single Family Residence
Listing Status Sold
Purchase Type For Sale
Square Footage 3,235 sqft
Price per Sqft $200
Subdivision Haskell Ridge
MLS Listing ID 72766600
Sold Date 02/22/21
Style Colonial
Bedrooms 3
Full Baths 2
Half Baths 1
HOA Y/N false
Year Built 1990
Annual Tax Amount $7,085
Tax Year 2020
Property Description
Come take a look at this beautiful colonial in the quaint town of Rochester...This home has been completely renovated from top to bottom, currently on the final stages of the master bath. The high end finishes are throughout the entire home including custom cabinetry, crown molding, wainscoting etc. Recently added a beautiful inground pool and professional landscaping. This stunning home is in a perfect family neighborhood!!
Location
State MA
County Plymouth
Zoning res
Direction Off of Walnut plain rd. GPS
Rooms
Family Room Flooring - Hardwood, Open Floorplan, Paints & Finishes - Low VOC, Recessed Lighting, Remodeled, Slider, Wainscoting, Lighting - Overhead
Basement Full, Interior Entry, Bulkhead, Concrete
Primary Bedroom Level Second
Dining Room Flooring - Hardwood, Remodeled, Wainscoting, Lighting - Overhead, Crown Molding
Kitchen Closet/Cabinets - Custom Built, Flooring - Hardwood, Pantry, Countertops - Stone/Granite/Solid, Countertops - Upgraded, Kitchen Island, Cabinets - Upgraded, Chair Rail, Open Floorplan, Paints & Finishes - Low VOC, Recessed Lighting, Remodeled, Slider, Stainless Steel Appliances, Wainscoting, Wine Chiller, Lighting - Pendant, Lighting - Overhead, Crown Molding, Breezeway
Interior
Interior Features Closet, Breezeway, Recessed Lighting, Wainscoting, Crown Molding, Mud Room, Home Office, Central Vacuum, Finish - Sheetrock, Wired for Sound, Internet Available - Broadband
Heating Baseboard, Oil
Cooling Window Unit(s)
Flooring Wood, Stone / Slate, Flooring - Hardwood
Fireplaces Number 1
Fireplaces Type Kitchen
Appliance Oven, Dishwasher, Microwave, Countertop Range, Freezer, Washer, Dryer, Water Treatment, ENERGY STAR Qualified Refrigerator, ENERGY STAR Qualified Dishwasher, Washer/Dryer, Vacuum System, Cooktop, Range - ENERGY STAR, Oil Water Heater, Tank Water Heater, Plumbed For Ice Maker, Utility Connections for Gas Range, Utility Connections for Electric Oven, Utility Connections for Electric Dryer
Laundry First Floor, Washer Hookup
Exterior
Exterior Feature Rain Gutters, Sprinkler System, Decorative Lighting, Stone Wall
Garage Spaces 2.0
Fence Fenced/Enclosed, Fenced
Pool In Ground
Community Features Shopping, Pool, Walk/Jog Trails, Stable(s), Medical Facility, Highway Access, Public School
Utilities Available for Gas Range, for Electric Oven, for Electric Dryer, Washer Hookup, Icemaker Connection, Generator Connection
Roof Type Shingle
Total Parking Spaces 6
Garage Yes
Private Pool true
Building
Lot Description Corner Lot, Wooded, Level
Foundation Concrete Perimeter
Sewer Private Sewer
Water Private
Architectural Style Colonial
Schools
Elementary Schools Rochester
Middle Schools Orr
High Schools Orr
Others
Senior Community false
Acceptable Financing Contract
Listing Terms Contract
Read Less
Bought with Anita Milka • Bold Real Estate Inc.



