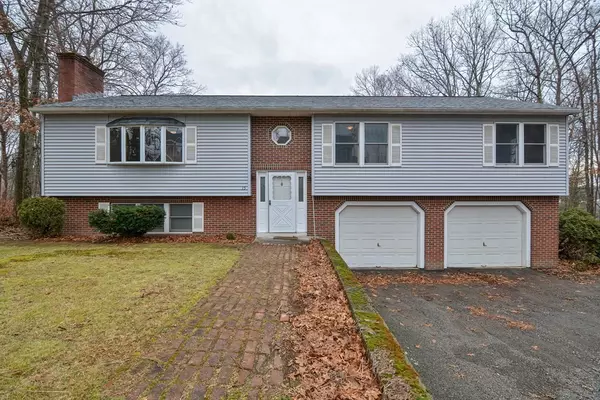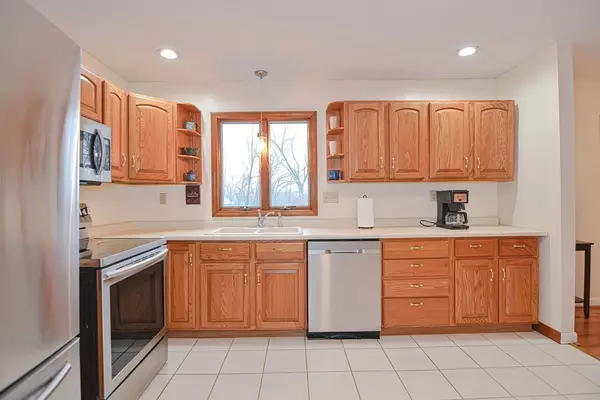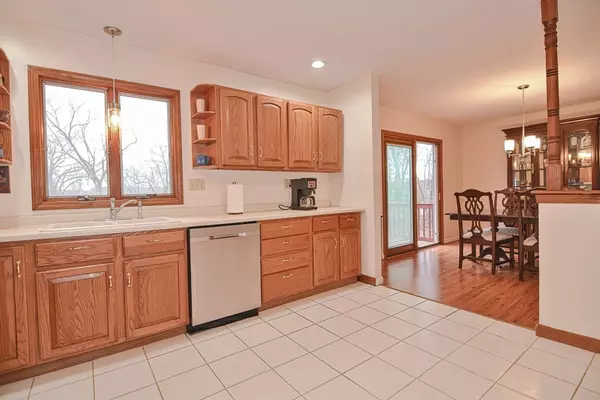For more information regarding the value of a property, please contact us for a free consultation.
15 Overlook Ave. Millbury, MA 01527
Want to know what your home might be worth? Contact us for a FREE valuation!

Our team is ready to help you sell your home for the highest possible price ASAP
Key Details
Sold Price $415,000
Property Type Single Family Home
Sub Type Single Family Residence
Listing Status Sold
Purchase Type For Sale
Square Footage 2,314 sqft
Price per Sqft $179
MLS Listing ID 72771883
Sold Date 02/24/21
Style Raised Ranch
Bedrooms 3
Full Baths 2
HOA Y/N false
Year Built 1993
Annual Tax Amount $5,181
Tax Year 2020
Lot Size 0.360 Acres
Acres 0.36
Property Description
Warm & welcoming 3 bedroom, 2 full bath raised ranch w/ the best of both worlds - located at the end of a dead-end street, abutting open space land/woods, yet situated in a neighborhood as well! New roof, lots of natural light, spacious rooms & an open floor plan make this home extremely appealing. Kitchen w/ new SS appliances (all included) is open to both the DR as well as the LR - never miss any of the action! Kitchen large enough for a kitchen table, yet the adjacent dining room, ready for overflow or special occasions. Slider in dining room leads you to the wrap around deck w/ beautiful views. Freshly painted LR w/ fireplace, bay window & new ceiling fan is ready for your entertainment needs. 3 bedrooms & 2 full bathrooms also on this floor. Downstairs is an oversized, spacious finished room w/ sliders leading to the back yard, perfect space for large gatherings. 2 car garage w/ new garage doors allows for interior access, extra storage space & an extra refrigerator!
Location
State MA
County Worcester
Zoning R-3
Direction Rt. 122 to Wheelock Ave to Oak Pond Ave. to Overlook Ave.
Rooms
Family Room Flooring - Laminate, Exterior Access, Slider
Basement Partial, Finished, Walk-Out Access, Interior Entry, Garage Access
Primary Bedroom Level First
Dining Room Flooring - Laminate, Open Floorplan, Slider
Kitchen Flooring - Stone/Ceramic Tile, Exterior Access, Open Floorplan, Stainless Steel Appliances
Interior
Heating Baseboard, Oil
Cooling Window Unit(s)
Flooring Tile, Carpet, Laminate
Fireplaces Number 1
Fireplaces Type Living Room
Appliance Range, Dishwasher, Microwave, Refrigerator, Tank Water Heaterless, Utility Connections for Electric Range, Utility Connections for Electric Oven, Utility Connections for Electric Dryer
Laundry Flooring - Laminate, In Basement
Exterior
Exterior Feature Rain Gutters, Storage
Garage Spaces 2.0
Community Features Public Transportation, Shopping, Walk/Jog Trails, Conservation Area, Highway Access, Public School
Utilities Available for Electric Range, for Electric Oven, for Electric Dryer
View Y/N Yes
View Scenic View(s)
Roof Type Shingle
Total Parking Spaces 4
Garage Yes
Building
Lot Description Wooded, Easements
Foundation Concrete Perimeter
Sewer Public Sewer
Water Private
Architectural Style Raised Ranch
Schools
Elementary Schools Elmwood St.
Middle Schools Raymond E. Shaw
High Schools Millbury Hs
Read Less
Bought with Kathleen Sposato • Sposato Realty Group



