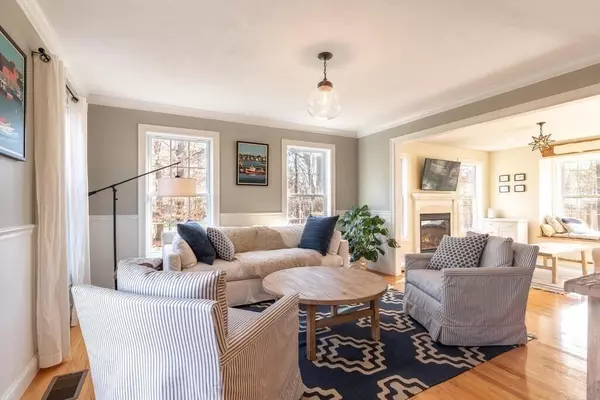For more information regarding the value of a property, please contact us for a free consultation.
79 Lincoln Ave Hamilton, MA 01982
Want to know what your home might be worth? Contact us for a FREE valuation!

Our team is ready to help you sell your home for the highest possible price ASAP
Key Details
Sold Price $832,000
Property Type Single Family Home
Sub Type Single Family Residence
Listing Status Sold
Purchase Type For Sale
Square Footage 2,128 sqft
Price per Sqft $390
MLS Listing ID 72767062
Sold Date 02/26/21
Style Colonial
Bedrooms 3
Full Baths 2
Half Baths 1
HOA Y/N false
Year Built 2011
Annual Tax Amount $10,898
Tax Year 2020
Lot Size 9,147 Sqft
Acres 0.21
Property Description
Impeccable 3-bedroom Hamilton colonial in like new condition. Located in a great neighborhood tucked away on a quiet cul-de-sac within walking distance to town and schools. This sunny like-new 9-year-old home has it all - gleaming wood floors, high ceilings, open floor plan and stylish décor. Beautiful kitchen with white cabinets, granite counters, stainless appliances and island with breakfast bar opens to the fireplaced family room with cozy window seat. Formal living and dining rooms, half bath and mudroom complete the first floor. 3 bedrooms and 2 baths upstairs, including a large primary bedroom with en-suite bath and walk-in closet, plus a large laundry room. Central air, 2 car garage, Large yard with stone patio. Walking distance to downtown, parks, schools and commuter rail. Top-rated schools and easy access to train and highways. Move right in!
Location
State MA
County Essex
Zoning R1A
Direction 1A (Bay Road) to Asbury Street. Left on Day Avenue. Left on Lincoln Avenue.
Rooms
Family Room Flooring - Wood, Window(s) - Bay/Bow/Box, Exterior Access
Basement Full, Interior Entry, Radon Remediation System
Primary Bedroom Level Second
Dining Room Flooring - Wood, Chair Rail, Crown Molding
Kitchen Flooring - Wood, Pantry, Countertops - Stone/Granite/Solid, Kitchen Island, Cabinets - Upgraded, Exterior Access, Open Floorplan, Stainless Steel Appliances, Gas Stove
Interior
Interior Features Closet, Mud Room, Central Vacuum, Internet Available - Broadband
Heating Forced Air, Propane
Cooling Central Air
Flooring Wood, Tile, Flooring - Wood
Fireplaces Number 1
Fireplaces Type Family Room
Appliance Range, Dishwasher, Microwave, Refrigerator, Washer, Dryer, Electric Water Heater, Utility Connections for Gas Range, Utility Connections for Electric Dryer
Laundry Laundry Closet, Flooring - Stone/Ceramic Tile, Gas Dryer Hookup, Washer Hookup, Second Floor
Exterior
Exterior Feature Rain Gutters
Garage Spaces 2.0
Community Features Public Transportation, Shopping, Pool, Tennis Court(s), Park, Walk/Jog Trails, Stable(s), Golf, Medical Facility, Bike Path, Conservation Area, Highway Access, House of Worship, Private School, Public School, T-Station, University
Utilities Available for Gas Range, for Electric Dryer, Washer Hookup
Waterfront Description Beach Front, Ocean, Beach Ownership(Public)
Roof Type Shingle
Total Parking Spaces 4
Garage Yes
Building
Lot Description Cul-De-Sac, Level
Foundation Concrete Perimeter
Sewer Private Sewer
Water Public
Architectural Style Colonial
Schools
Elementary Schools Hamilton Wenham
Middle Schools Miles River
High Schools Hamilton Wenham
Others
Senior Community false
Read Less
Bought with Tracey Hutchinson • Churchill Properties



