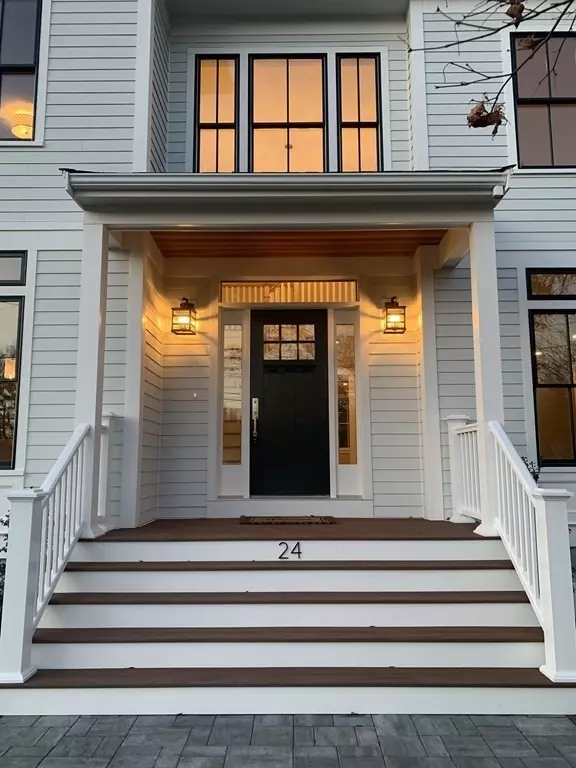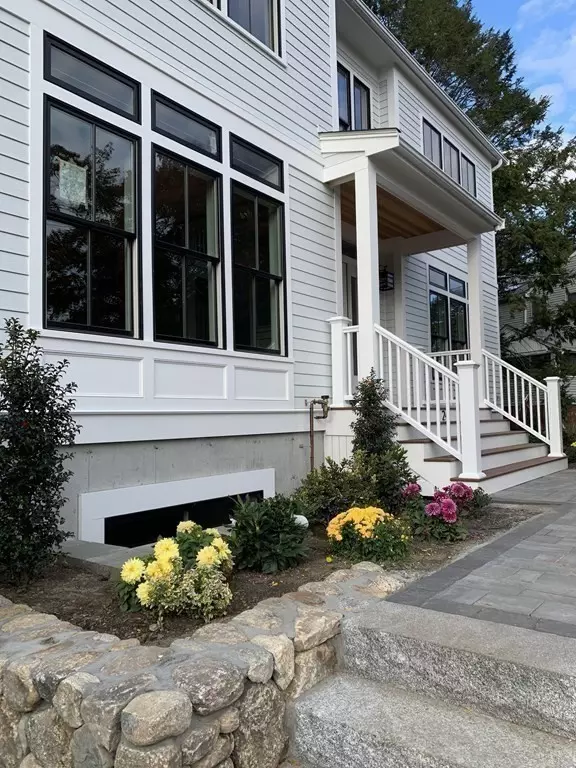For more information regarding the value of a property, please contact us for a free consultation.
24 Stanley Road Newton, MA 02468
Want to know what your home might be worth? Contact us for a FREE valuation!

Our team is ready to help you sell your home for the highest possible price ASAP
Key Details
Sold Price $2,570,000
Property Type Single Family Home
Sub Type Single Family Residence
Listing Status Sold
Purchase Type For Sale
Square Footage 5,800 sqft
Price per Sqft $443
Subdivision Waban
MLS Listing ID 72699940
Sold Date 02/26/21
Style Colonial
Bedrooms 6
Full Baths 5
HOA Y/N false
Year Built 2020
Annual Tax Amount $7,926
Tax Year 2020
Lot Size 0.420 Acres
Acres 0.42
Property Description
NOW COMPLETE! Fantastic new construction home in beautiful Waban! 5800 sq.ft in 12 rooms, with 6 bedrooms and 5 baths. First floor open floor plan includes chef's kitchen, waterfall island, 1st floor bedroom/office, butler's pantry to dining room, family room with gas fireplace and large deck attached and formal living room. 2nd floor features a huge primary suite with high ceilings and large walk in closet, master bath with soaking tub, free standing shower and private water closet. This floor also contains a second bedroom suite with large walkin closet and ensuite bath, plus 2 additional bedrooms with shared bath and convenient laundry room. Lower level with additional bedroom and full bath, huge family room and office/gym space. Gorgeous Pella windows, Nest thermostats, Energy Star appliances and high efficiency systems including an air exchanger for ventilation run this home ultra efficiently. Huge yard on a great street close to schools, major roadways and public transport
Location
State MA
County Middlesex
Zoning SR2
Direction Off Chestnut
Rooms
Family Room Flooring - Hardwood, French Doors, Cable Hookup, Deck - Exterior, Exterior Access, Open Floorplan, Recessed Lighting, Crown Molding
Basement Full, Sump Pump
Primary Bedroom Level Second
Dining Room Flooring - Hardwood, Chair Rail, Open Floorplan, Wine Chiller, Lighting - Overhead, Crown Molding
Kitchen Flooring - Hardwood, Pantry, Countertops - Stone/Granite/Solid, Kitchen Island, Open Floorplan, Recessed Lighting, Stainless Steel Appliances, Wine Chiller, Gas Stove, Lighting - Pendant, Crown Molding
Interior
Interior Features Closet, Recessed Lighting, Bathroom - 3/4, Bathroom - Tiled With Shower Stall, Countertops - Stone/Granite/Solid, Bathroom - Full, Bathroom - Tiled With Tub, Cable Hookup, High Speed Internet Hookup, Bedroom, Bathroom, Office, Bonus Room, Finish - Sheetrock, High Speed Internet
Heating Forced Air, Natural Gas, ENERGY STAR Qualified Equipment
Cooling Central Air, ENERGY STAR Qualified Equipment
Flooring Wood, Tile, Carpet, Flooring - Wall to Wall Carpet, Flooring - Stone/Ceramic Tile
Fireplaces Number 1
Fireplaces Type Family Room
Appliance ENERGY STAR Qualified Refrigerator, ENERGY STAR Qualified Dryer, ENERGY STAR Qualified Dishwasher, ENERGY STAR Qualified Washer, Range - ENERGY STAR, Gas Water Heater, Tank Water Heaterless, Utility Connections for Gas Range, Utility Connections for Electric Dryer
Laundry Flooring - Stone/Ceramic Tile, Electric Dryer Hookup, Washer Hookup, Second Floor
Exterior
Exterior Feature Rain Gutters, Professional Landscaping, Sprinkler System, Stone Wall
Garage Spaces 2.0
Community Features Public Transportation, Shopping, Park, Walk/Jog Trails, Highway Access, Private School, Public School
Utilities Available for Gas Range, for Electric Dryer
Roof Type Shingle
Total Parking Spaces 3
Garage Yes
Building
Lot Description Wooded
Foundation Concrete Perimeter
Sewer Public Sewer
Water Public
Schools
Elementary Schools Angier
Middle Schools Brown
High Schools Newton South
Others
Acceptable Financing Seller W/Participate
Listing Terms Seller W/Participate
Read Less
Bought with The Gillach Group • William Raveis R. E. & Home Services



