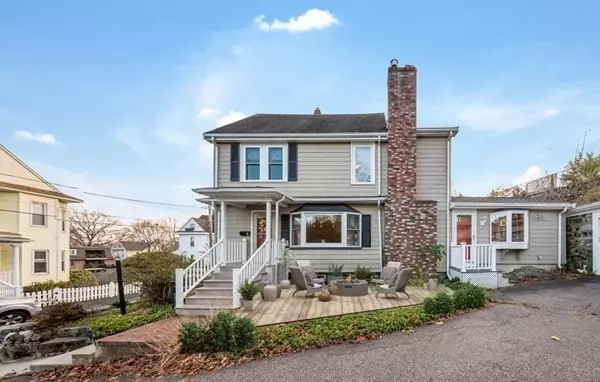For more information regarding the value of a property, please contact us for a free consultation.
6 Franklin Ter Melrose, MA 02176
Want to know what your home might be worth? Contact us for a FREE valuation!

Our team is ready to help you sell your home for the highest possible price ASAP
Key Details
Sold Price $630,000
Property Type Single Family Home
Sub Type Single Family Residence
Listing Status Sold
Purchase Type For Sale
Square Footage 2,064 sqft
Price per Sqft $305
Subdivision Melrose Highlands
MLS Listing ID 72758853
Sold Date 02/25/21
Style Colonial
Bedrooms 3
Full Baths 3
HOA Y/N false
Year Built 1900
Annual Tax Amount $7,079
Tax Year 2020
Lot Size 5,227 Sqft
Acres 0.12
Property Description
Welcome to the Melrose Highlands! Located on a private way this house has much to be desired. The first floor offers the ultimate open floor plan that is waiting for new owners to host memorable friends and family gatherings, just as the current owner has over the past 57 years! Oversized bay windows make for a sun drenched living area during the day complimented by a large gas fireplace for a quaint and cozy space at night. Enjoy the bonus room that can serve as an additional bedroom, office or even an au par suite as there is a full bath included. Upstairs you will find an impressive master bedroom with a partial cathedral ceiling, skylights and recessed lighting. A master bath with washer and dryer and a walk in closet. Second bedroom and additional full bath as well. Nest thermostats along with many updates and plenty of storage space. Just a short walk to Melrose Highlands commuter stop, bus stop to Oak Grove, parks and Franklin Square!
Location
State MA
County Middlesex
Zoning URA
Direction Franklin St. to Franklin Terrace
Rooms
Basement Full
Primary Bedroom Level Second
Dining Room Flooring - Wall to Wall Carpet, Window(s) - Bay/Bow/Box
Kitchen Ceiling Fan(s), Window(s) - Bay/Bow/Box
Interior
Heating Baseboard, Natural Gas
Cooling Wall Unit(s)
Flooring Wood, Carpet, Hardwood
Fireplaces Number 1
Fireplaces Type Dining Room, Living Room
Appliance Range, Dishwasher, Disposal, Refrigerator, Freezer, Washer, Dryer, Utility Connections for Gas Range
Laundry Second Floor
Exterior
Garage Spaces 2.0
Community Features Public Transportation, Park, Walk/Jog Trails, Medical Facility, Public School, T-Station
Utilities Available for Gas Range
Roof Type Shingle
Total Parking Spaces 3
Garage Yes
Building
Foundation Concrete Perimeter
Sewer Public Sewer
Water Public
Schools
Elementary Schools Roosevelt/Loto
Middle Schools Mvmms
High Schools Mhs
Read Less
Bought with Eszter Bukvai • Advise Realty



