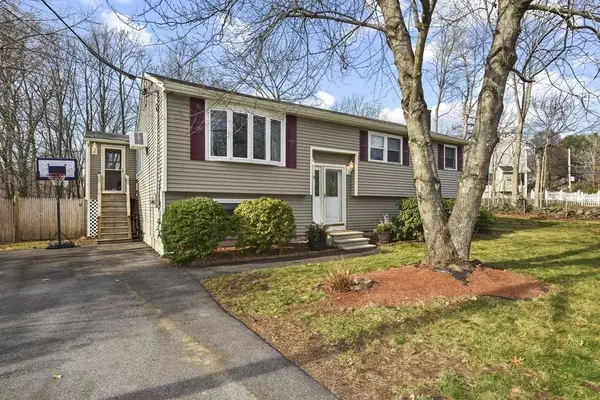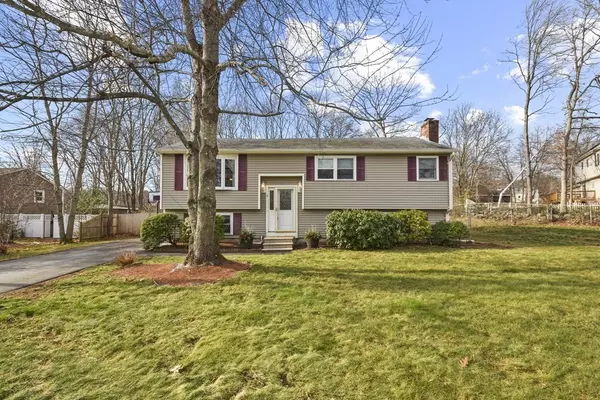For more information regarding the value of a property, please contact us for a free consultation.
3 Temple Dr Methuen, MA 01844
Want to know what your home might be worth? Contact us for a FREE valuation!

Our team is ready to help you sell your home for the highest possible price ASAP
Key Details
Sold Price $490,000
Property Type Single Family Home
Sub Type Single Family Residence
Listing Status Sold
Purchase Type For Sale
Square Footage 1,863 sqft
Price per Sqft $263
Subdivision West Methuen
MLS Listing ID 72772290
Sold Date 02/25/21
Bedrooms 4
Full Baths 2
HOA Y/N false
Year Built 1973
Annual Tax Amount $5,031
Tax Year 2020
Lot Size 0.720 Acres
Acres 0.72
Property Description
Look no further - this oversized 4 bed 2 bath split entry home in the West Methuen Marsh school district is ready for it's new owners! Large living room with new w/w carpet. Spacious eat in kitchen boasts new GE oven/hood, dishwasher and refrigerator and slider access to the deck overlooking the fenced in yard and patio area. 3 good sized bedrooms feature gleaming HW floors. A full bath completes this level. Downstairs extends the living space with a fireplaced family room - the perfect place to unwind. An additional bedroom and full updated bath complete the package. Big ticket items are done - Brand new oil tank and brand new roof! This home is set on a nice level lot with plenty of room for outdoor enjoyment. Great neighborhood! Don't wait to own the home you've always wanted! Just unpack and enjoy!
Location
State MA
County Essex
Zoning RA
Direction Pelham St to Temple Drive
Rooms
Family Room Bathroom - Full, Flooring - Wall to Wall Carpet, Cable Hookup, Exterior Access, Slider
Basement Full, Partially Finished, Walk-Out Access, Interior Entry, Concrete
Primary Bedroom Level First
Kitchen Ceiling Fan(s), Flooring - Laminate, Dining Area, Pantry, Deck - Exterior, Exterior Access, Slider, Stainless Steel Appliances
Interior
Heating Baseboard, Oil
Cooling Wall Unit(s)
Flooring Tile, Vinyl, Carpet, Hardwood, Wood Laminate
Fireplaces Number 1
Fireplaces Type Family Room
Appliance Range, Dishwasher, Refrigerator, Oil Water Heater, Tank Water Heater
Laundry Electric Dryer Hookup, Washer Hookup, In Basement
Exterior
Exterior Feature Rain Gutters, Stone Wall
Fence Fenced/Enclosed, Fenced
Community Features Public Transportation, Shopping, Park, Walk/Jog Trails, Golf, Medical Facility, Laundromat, Conservation Area, Highway Access, Public School, University
Roof Type Shingle
Total Parking Spaces 2
Garage No
Building
Lot Description Corner Lot, Level
Foundation Concrete Perimeter
Sewer Public Sewer
Water Public
Others
Senior Community false
Read Less
Bought with Keith Manning • Redfin Corp.



