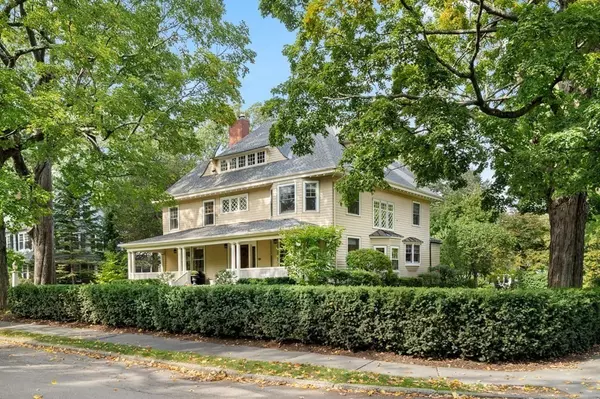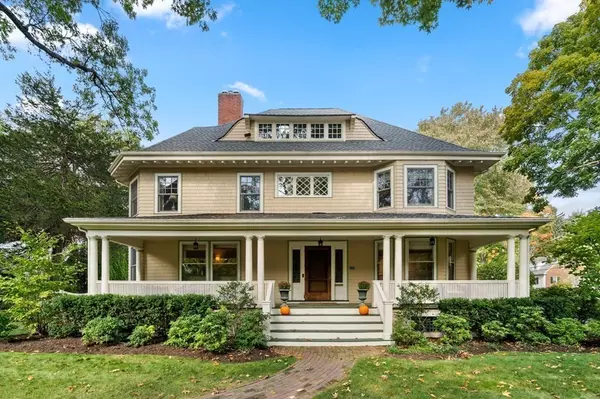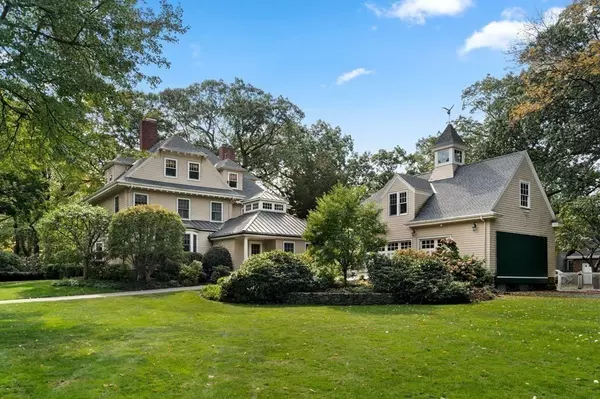For more information regarding the value of a property, please contact us for a free consultation.
326 Highland St Newton, MA 02465
Want to know what your home might be worth? Contact us for a FREE valuation!

Our team is ready to help you sell your home for the highest possible price ASAP
Key Details
Sold Price $3,856,565
Property Type Single Family Home
Sub Type Single Family Residence
Listing Status Sold
Purchase Type For Sale
Square Footage 6,695 sqft
Price per Sqft $576
Subdivision West Newton Hill
MLS Listing ID 72789284
Sold Date 05/28/21
Style Shingle, Colonial Revival
Bedrooms 7
Full Baths 6
Half Baths 1
HOA Y/N false
Year Built 1905
Annual Tax Amount $31,505
Tax Year 2020
Lot Size 0.540 Acres
Acres 0.54
Property Description
Much admired Shingle Style home with Victorian elegance, perfectly sited on a large 23,000+ level lot on the top of West Newton Hill. Ample space for work and play with 7 bedrooms, multiple office options, large family room, outdoor sports court, fire pit, home gym, and 3-car carriage house with finished loft space and bath. Ideally located minutes from Boston, public transportation, the Villages of West Newton and Newtonville, this home is a gem!
Location
State MA
County Middlesex
Area West Newton
Zoning SR1
Direction Corner of Highland St and Somerset St
Rooms
Family Room Cathedral Ceiling(s), Closet/Cabinets - Custom Built, Flooring - Hardwood
Basement Full, Finished
Primary Bedroom Level Second
Dining Room Flooring - Wood
Kitchen Flooring - Hardwood, Countertops - Stone/Granite/Solid, Kitchen Island
Interior
Interior Features Steam / Sauna, Study, Office, Bedroom, Exercise Room, Play Room, 3/4 Bath
Heating Forced Air, Natural Gas
Cooling Central Air
Flooring Tile, Carpet, Hardwood
Fireplaces Number 3
Fireplaces Type Dining Room, Living Room, Master Bedroom
Appliance Range, Dishwasher, Disposal, Microwave, Refrigerator, Washer, Dryer, Gas Water Heater, Utility Connections for Gas Range, Utility Connections for Electric Oven
Laundry In Basement, Washer Hookup
Exterior
Exterior Feature Sprinkler System
Garage Spaces 3.0
Community Features Public Transportation
Utilities Available for Gas Range, for Electric Oven, Washer Hookup
Roof Type Shingle
Total Parking Spaces 3
Garage Yes
Building
Lot Description Corner Lot, Level
Foundation Concrete Perimeter, Stone
Sewer Public Sewer
Water Public
Architectural Style Shingle, Colonial Revival
Schools
Elementary Schools Peirce
Middle Schools Day
High Schools North
Others
Senior Community false
Read Less
Bought with The Drucker Group • Historic Homes, Inc.



