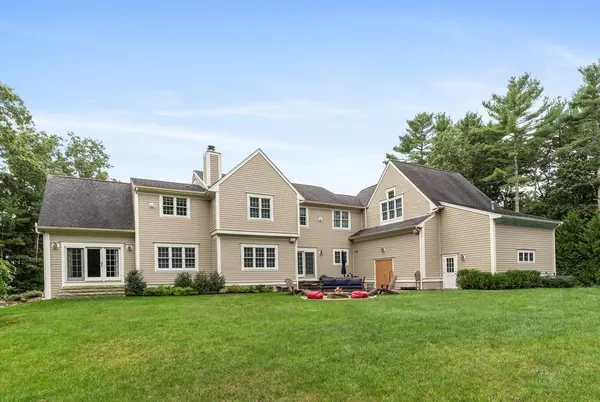For more information regarding the value of a property, please contact us for a free consultation.
77 Hiller Road Rochester, MA 02770
Want to know what your home might be worth? Contact us for a FREE valuation!

Our team is ready to help you sell your home for the highest possible price ASAP
Key Details
Sold Price $830,000
Property Type Single Family Home
Sub Type Single Family Residence
Listing Status Sold
Purchase Type For Sale
Square Footage 5,124 sqft
Price per Sqft $161
MLS Listing ID 72627062
Sold Date 02/22/21
Style Colonial
Bedrooms 5
Full Baths 3
Half Baths 1
HOA Y/N false
Year Built 2002
Annual Tax Amount $10,325
Tax Year 2019
Lot Size 1.990 Acres
Acres 1.99
Property Description
Welcome to class in the country. This home is settled on one of the best roads in beautiful Rochester. Close to historic East Over Farm. Over 5,000sqft of living space affords one to relax in the gourmet kitchen with granite countertops and Wolf Stove. Enjoy a private office on the first floor, as well as another in the walk out basement – with separate entrance. First floor master suite with vaulted ceilings, custom closet, jetted tub, separate shower. Four spacious bedrooms and playroom/den located on the second floor, with two full bathrooms. Theater/Game room rounds out the second floor, entry via rear staircase. Work out in the finished basement. Surround sound inside and out. New firepit, raised bed garden, central vac. Wine room, NEST system, cedar-lined closet, wood blinds throughout, attic with new insulation, LED lightbulbs, alarm system, irrigation system, Invisible Fence, Artesian well. Don't miss great neighbors, walking trails, amazing schools and more!
Location
State MA
County Plymouth
Area East Rochester
Zoning RES
Direction From 495, Exit 2 Head South. Right on Mary's Pond Rd, Right on Hiller Rd
Rooms
Family Room Closet/Cabinets - Custom Built, Flooring - Hardwood, Cable Hookup, Open Floorplan, Recessed Lighting, Crown Molding
Basement Full, Finished, Walk-Out Access, Interior Entry, Radon Remediation System
Primary Bedroom Level Main
Dining Room Flooring - Hardwood, Open Floorplan, Lighting - Pendant, Crown Molding
Kitchen Flooring - Hardwood, Dining Area, Pantry, Countertops - Stone/Granite/Solid, Countertops - Upgraded, Kitchen Island, Breakfast Bar / Nook, Cabinets - Upgraded, Cable Hookup, Exterior Access, Open Floorplan, Recessed Lighting, Stainless Steel Appliances, Gas Stove, Lighting - Pendant, Crown Molding
Interior
Interior Features Closet/Cabinets - Custom Built, Cable Hookup, High Speed Internet Hookup, Recessed Lighting, Crown Molding, Walk-in Storage, Lighting - Overhead, Closet - Walk-in, Ceiling - Cathedral, Closet - Linen, Attic Access, Lighting - Pendant, Closet - Cedar, Central Vacuum, Wired for Sound, Internet Available - Broadband, Internet Available - DSL, High Speed Internet, Internet Available - Satellite
Heating Forced Air, Oil, Fireplace(s)
Cooling Central Air, 3 or More, Ductless
Flooring Tile, Carpet, Concrete, Hardwood, Stone / Slate, Flooring - Hardwood, Flooring - Vinyl, Flooring - Wall to Wall Carpet, Flooring - Stone/Ceramic Tile
Fireplaces Number 1
Fireplaces Type Family Room
Appliance Range, Oven, Dishwasher, Disposal, Microwave, Indoor Grill, Refrigerator, Washer, Dryer, Water Treatment, ENERGY STAR Qualified Refrigerator, Vacuum System, Range Hood, Water Softener, Instant Hot Water, Wine Cooler, Propane Water Heater, Plumbed For Ice Maker, Utility Connections for Gas Range, Utility Connections for Gas Oven, Utility Connections for Gas Dryer
Laundry Closet/Cabinets - Custom Built, Flooring - Stone/Ceramic Tile, Main Level, Recessed Lighting, Washer Hookup, Crown Molding
Exterior
Exterior Feature Rain Gutters, Professional Landscaping, Sprinkler System, Garden, Kennel
Garage Spaces 3.0
Fence Invisible
Pool Above Ground
Community Features Public Transportation, Shopping, Pool, Park, Walk/Jog Trails, Stable(s), Golf, Medical Facility, Laundromat, Bike Path, Conservation Area, Highway Access, House of Worship, Marina, Public School, T-Station
Utilities Available for Gas Range, for Gas Oven, for Gas Dryer, Washer Hookup, Icemaker Connection, Generator Connection
Waterfront Description Beach Front, Bay
View Y/N Yes
View Scenic View(s)
Roof Type Shingle
Total Parking Spaces 11
Garage Yes
Private Pool true
Building
Lot Description Corner Lot, Wooded
Foundation Concrete Perimeter
Sewer Private Sewer
Water Private
Architectural Style Colonial
Schools
Elementary Schools Rochester Mem
Middle Schools Orrjh
High Schools Orr
Others
Senior Community false
Read Less
Bought with Anita Milka • Bold Real Estate Inc.



