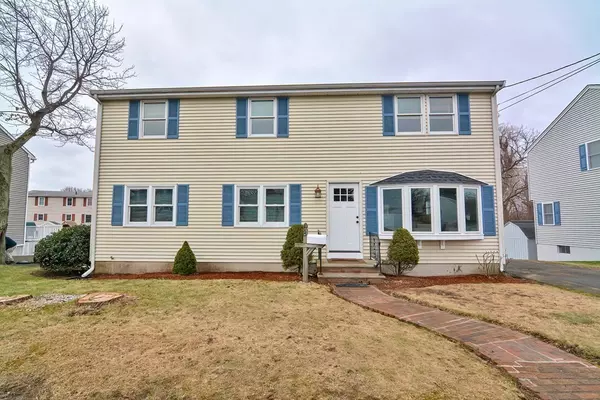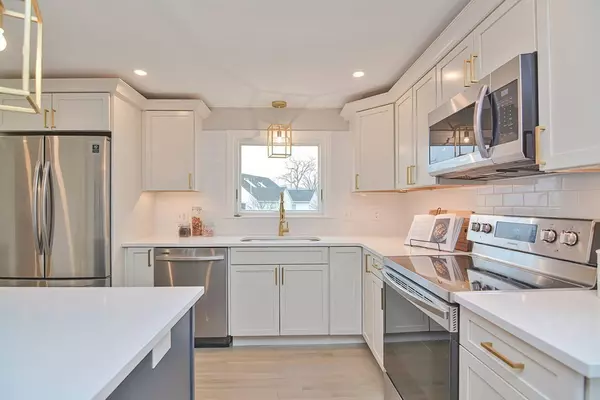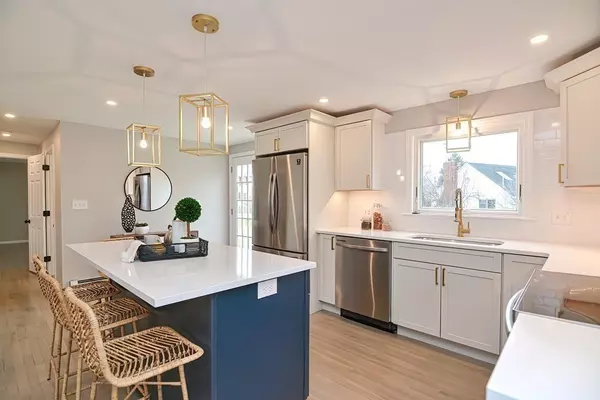For more information regarding the value of a property, please contact us for a free consultation.
8 Sheffield Dr Peabody, MA 01960
Want to know what your home might be worth? Contact us for a FREE valuation!

Our team is ready to help you sell your home for the highest possible price ASAP
Key Details
Sold Price $685,000
Property Type Single Family Home
Sub Type Single Family Residence
Listing Status Sold
Purchase Type For Sale
Square Footage 2,080 sqft
Price per Sqft $329
MLS Listing ID 72772271
Sold Date 02/19/21
Style Colonial
Bedrooms 5
Full Baths 2
Year Built 1975
Annual Tax Amount $4,945
Tax Year 2020
Lot Size 6,534 Sqft
Acres 0.15
Property Description
Gorgeous Renovated Colonial with 5 Bedrooms, 2 Baths, and nearly 2100 sq ft. Perfect for the larger family or those in need of space. Quiet and Private neighborhood. Open Concept Living Room & Kitchen loaded with Natural Light. Beautiful NEW Kitchen w/ Island, Quartz Counters, and Gold Hardware. French Doors walk out to NEW Deck. Formal Dining Room. GIANT Master Bedroom w/ Cathedral Ceilings and Walk-in Custom Closet. Plenty of space for a Master Bath. Generously-sized bedrooms throughout. Expansive 2nd floor Bathroom w/ NEWLY tiled shower, Clawfoot Tub, and NEW Vanity. 5th Bedroom perfect for Office/Fitness Room/In-Law. NEW Carpets, Walk-up Attic, Recessed Lighting. Huge Basement w/ High Ceilings that walks out to a good-sized backyard - Ready for expansion possibilities. Easy Highway Access w/ Nearby Shopping, MBTA Commuter Rail, and Walking Path. Low Peabody electric and taxes! Showings begin at open house 1/9 and 1/10 from 11-1230!
Location
State MA
County Essex
Zoning R1A
Direction Rt 114 to Esquire to Canterbury to Sabino Farms to Wiseman to Sheffield
Rooms
Basement Full, Walk-Out Access, Concrete, Unfinished
Interior
Heating Baseboard, Oil
Cooling Window Unit(s)
Flooring Tile, Carpet, Hardwood
Appliance Range, Dishwasher, Disposal, Microwave, Refrigerator, Utility Connections for Electric Range
Exterior
Exterior Feature Rain Gutters
Community Features Public Transportation, Shopping, Park, Walk/Jog Trails, Golf, Bike Path, Highway Access
Utilities Available for Electric Range
Roof Type Shingle
Total Parking Spaces 2
Garage No
Building
Foundation Concrete Perimeter
Sewer Public Sewer
Water Public
Schools
Middle Schools Higgins
High Schools Pvmhs
Others
Acceptable Financing Contract
Listing Terms Contract
Read Less
Bought with Craig Butler • Keller Williams Elite
GET MORE INFORMATION




