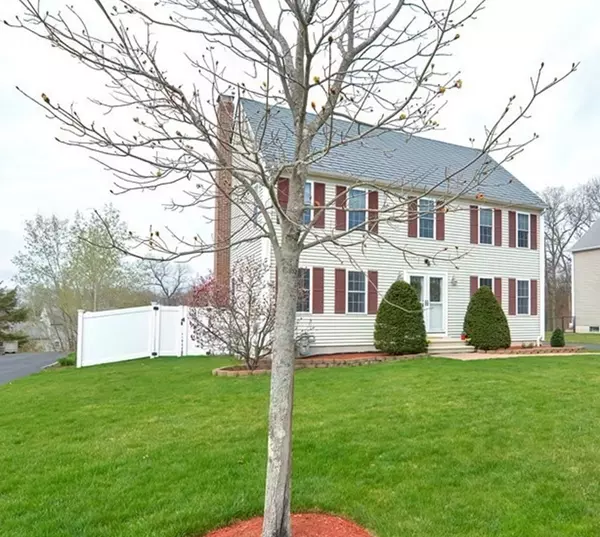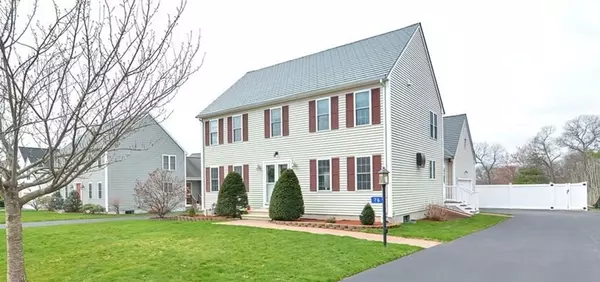For more information regarding the value of a property, please contact us for a free consultation.
76 Broad Street Plainville, MA 02762
Want to know what your home might be worth? Contact us for a FREE valuation!

Our team is ready to help you sell your home for the highest possible price ASAP
Key Details
Sold Price $717,500
Property Type Single Family Home
Sub Type Single Family Residence
Listing Status Sold
Purchase Type For Sale
Square Footage 2,538 sqft
Price per Sqft $282
Subdivision Maple Hill Estates
MLS Listing ID 72815610
Sold Date 06/23/21
Style Colonial
Bedrooms 4
Full Baths 2
Half Baths 1
Year Built 2001
Annual Tax Amount $7,445
Tax Year 2021
Lot Size 0.460 Acres
Acres 0.46
Property Description
STUNNING RENOVATED, 4 BEDROOM, 2.5 BATH COLONIAL W/FINISHED LOWER LEVEL AND BUILT IN SALTWATER POOL!!! Over the top kitchen renovation that boasts every imaginable upgrade. Wide open floor plan w/custom design full height kitchen cabinets, soft close drawers, two pantries, oversize storage pantry, 60" blue star stove, Kraus 36" SS workstation, wet bar, outfitted w/True brand beverage center, ice maker , bar sink, quartz counter's with an 11' x 5' island, Bosch microwave drawer, all Bosch appliances and the list goes on. Large family room with pretty fireplace perfect for fireside dining. Enjoy the incredible outdoor space w/Cambridge pavers, composite deck, 18x36 heated vinyl saltwater pool w/ new vinyl fencing, and sprinkler system. Added new mudroom, w/custom built in, and double closet. Finished lower level w/playroom, office, and exercise room. Metal interlocking roof and so much more!!!
Location
State MA
County Norfolk
Zoning res
Direction South St to Broad St
Rooms
Family Room Flooring - Stone/Ceramic Tile, Cable Hookup, Recessed Lighting, Remodeled
Basement Full, Finished, Interior Entry, Bulkhead
Primary Bedroom Level Second
Kitchen Flooring - Stone/Ceramic Tile, Dining Area, Pantry, Kitchen Island, Wet Bar, Breakfast Bar / Nook, Recessed Lighting, Stainless Steel Appliances, Wine Chiller, Lighting - Pendant
Interior
Interior Features Recessed Lighting, Play Room, Office
Heating Baseboard, Natural Gas
Cooling Central Air
Fireplaces Number 1
Fireplaces Type Family Room
Appliance Gas Water Heater, Tank Water Heaterless, Plumbed For Ice Maker, Utility Connections for Gas Range, Utility Connections for Gas Oven, Utility Connections for Gas Dryer
Laundry Flooring - Stone/Ceramic Tile, Gas Dryer Hookup, Washer Hookup, First Floor
Exterior
Exterior Feature Rain Gutters, Storage, Professional Landscaping, Sprinkler System, Decorative Lighting
Garage Spaces 2.0
Fence Fenced/Enclosed, Fenced
Pool In Ground
Community Features Public Transportation, Shopping, Pool, Park, Walk/Jog Trails, Golf, Medical Facility, Laundromat, Conservation Area, Highway Access, House of Worship, Public School
Utilities Available for Gas Range, for Gas Oven, for Gas Dryer, Washer Hookup, Icemaker Connection
Roof Type Shingle
Total Parking Spaces 6
Garage Yes
Private Pool true
Building
Lot Description Wooded, Level
Foundation Concrete Perimeter
Sewer Public Sewer
Water Public
Schools
Elementary Schools Jackson/Wood
Middle Schools Kp Middle
High Schools King Phillip
Read Less
Bought with Benjamin Esposito • RE/MAX Real Estate Center
GET MORE INFORMATION




