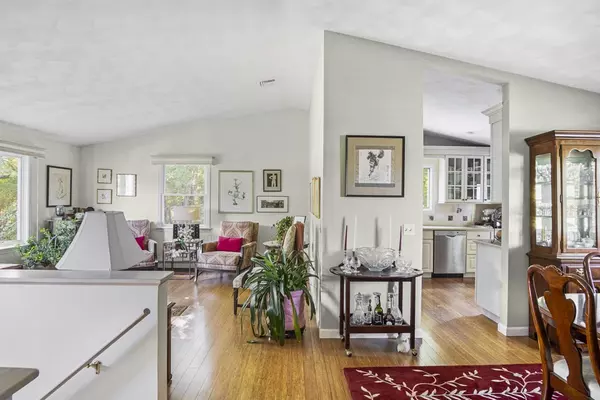For more information regarding the value of a property, please contact us for a free consultation.
5 Lisa Ln Bristol, RI 02809
Want to know what your home might be worth? Contact us for a FREE valuation!

Our team is ready to help you sell your home for the highest possible price ASAP
Key Details
Sold Price $548,808
Property Type Single Family Home
Sub Type Single Family Residence
Listing Status Sold
Purchase Type For Sale
Square Footage 2,822 sqft
Price per Sqft $194
Subdivision Mason Farm
MLS Listing ID 72780192
Sold Date 04/15/21
Style Raised Ranch
Bedrooms 4
Full Baths 3
HOA Y/N false
Year Built 1991
Annual Tax Amount $5,770
Tax Year 2020
Lot Size 0.350 Acres
Acres 0.35
Property Description
This remarkable 4 bed, 3 bath home has been well loved by one family for 30 years! You'll fall in love with the peaceful neighborhood with quick access to historic Bristol center. The expansive grounds will have you imagining the possibilities, relaxing out back or entertaining small or large groups! West of the house is town-owned Open Space land which can never be sold or developed, keeping your oasis private forevermore! The beautiful foyer features a bay window and high ceilings. The main living area upstairs includes an elegant dining room, spacious living room, and dazzling kitchen with a bonus breakfast nook. A stunning 2008 addition brought a 2nd master bedroom and bathroom with luxurious tile shower. Downstairs, the finished area is used as a office/family room with an exit to the 2 car garage, plus a generous sized laundry room, and ample storage area. Nearby Colt State Park, East Bay Bike Path, Audubon Society, Narragansett Bay, and a public beach, this one is a Must See!
Location
State RI
County Bristol
Zoning R-15
Direction 136 to Michael Dr. to Betsy Dr. to Birchwood Dr. to Lisa Lane
Rooms
Basement Full, Partially Finished
Interior
Heating Baseboard, Natural Gas
Cooling Central Air
Flooring Tile, Carpet, Bamboo, Hardwood
Appliance Oven, Dishwasher, Disposal, Refrigerator, Freezer, Washer, Dryer, Range Hood, Gas Water Heater, Tank Water Heaterless
Exterior
Exterior Feature Stone Wall
Garage Spaces 2.0
Community Features Public Transportation, Shopping, Tennis Court(s), Park, Walk/Jog Trails, Golf, Bike Path, Highway Access, House of Worship, Marina, Private School, Public School, University
Waterfront Description Beach Front, Beach Ownership(Public)
Total Parking Spaces 4
Garage Yes
Building
Foundation Concrete Perimeter, Slab
Sewer Public Sewer
Water Public
Schools
Middle Schools Kickemuit
High Schools Mount Hope
Others
Senior Community false
Read Less
Bought with Lisa Barbary • RE/MAX On The Move
GET MORE INFORMATION




