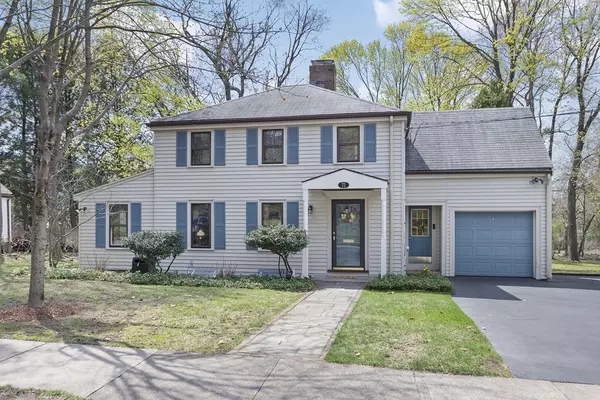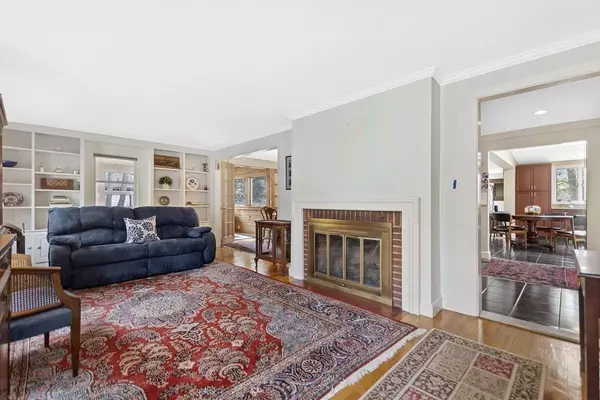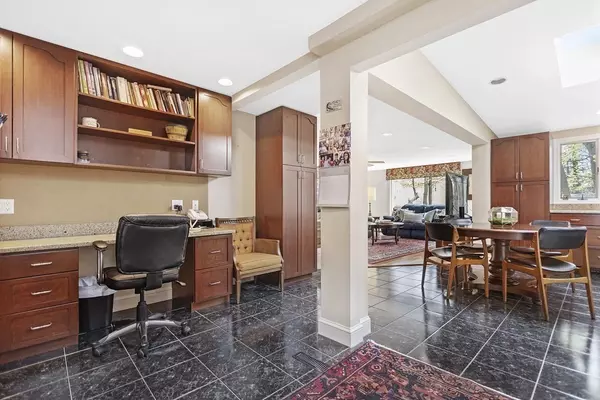For more information regarding the value of a property, please contact us for a free consultation.
71 E Quinobequin Rd Newton, MA 02468
Want to know what your home might be worth? Contact us for a FREE valuation!

Our team is ready to help you sell your home for the highest possible price ASAP
Key Details
Sold Price $1,174,500
Property Type Single Family Home
Sub Type Single Family Residence
Listing Status Sold
Purchase Type For Sale
Square Footage 2,639 sqft
Price per Sqft $445
Subdivision Waban
MLS Listing ID 72818381
Sold Date 06/24/21
Style Colonial
Bedrooms 5
Full Baths 2
Half Baths 1
Year Built 1947
Annual Tax Amount $9,306
Tax Year 2021
Lot Size 10,890 Sqft
Acres 0.25
Property Description
Located in the desirable village of Waban within the Angier School District this Colonial style home has been thoughtfully maintained, expanded and updated over the years. The 1st floor offers a fireplaced living room, charming sunroom and formal dining room. The expansive, sun filled eat-in kitchen, with plenty of space for family gatherings, has updated cabinetry, quartz counters, 5 burner gas cook top and separate desk area. The kitchen is open to a spacious family room with sliders to a deck which overlooks a large, level backyard. Completing this floor is a half bath and a convenient side entry mudroom area which leads out to the one car garage. The second floor offers 5 bedrooms, one of which is being used as an office, and two full baths. Easy access to Waban Square, Angier Elementary school, the Green Line T station, the Windsor Club and major highways.
Location
State MA
County Middlesex
Area Waban
Zoning SR2
Direction Quinobequin to E Quinobequin
Rooms
Family Room Ceiling Fan(s), Flooring - Hardwood, Deck - Exterior, Exterior Access, Recessed Lighting, Slider
Basement Partial, Crawl Space, Partially Finished, Interior Entry, Sump Pump
Primary Bedroom Level Second
Dining Room Flooring - Hardwood
Kitchen Skylight, Ceiling Fan(s), Flooring - Stone/Ceramic Tile, Countertops - Stone/Granite/Solid, Cabinets - Upgraded, Open Floorplan, Recessed Lighting, Remodeled
Interior
Interior Features Sun Room, Play Room
Heating Central, Baseboard, Hot Water, Steam, Natural Gas
Cooling Central Air
Flooring Wood, Tile, Carpet, Hardwood, Flooring - Wood, Flooring - Vinyl
Fireplaces Number 1
Fireplaces Type Living Room
Appliance Oven, Dishwasher, Disposal, Microwave, Refrigerator, Freezer, Washer, Dryer, ENERGY STAR Qualified Refrigerator, Range Hood, Cooktop, Gas Water Heater, Utility Connections for Gas Dryer
Laundry Gas Dryer Hookup, First Floor
Exterior
Exterior Feature Rain Gutters, Storage
Garage Spaces 1.0
Community Features Public Transportation, Shopping, Walk/Jog Trails, Golf, Medical Facility, Conservation Area, Highway Access, Public School, T-Station, Sidewalks
Utilities Available for Gas Dryer
Roof Type Shingle, Rubber
Total Parking Spaces 6
Garage Yes
Building
Foundation Concrete Perimeter
Sewer Public Sewer
Water Public
Schools
Elementary Schools Angier
Middle Schools Brown
High Schools Newton South
Read Less
Bought with Amy Chen • Hammond Residential Real Estate



