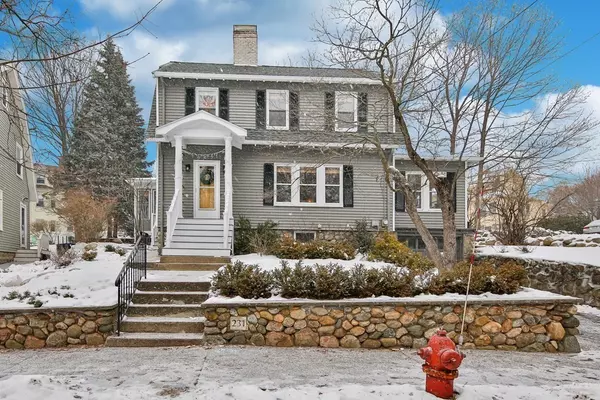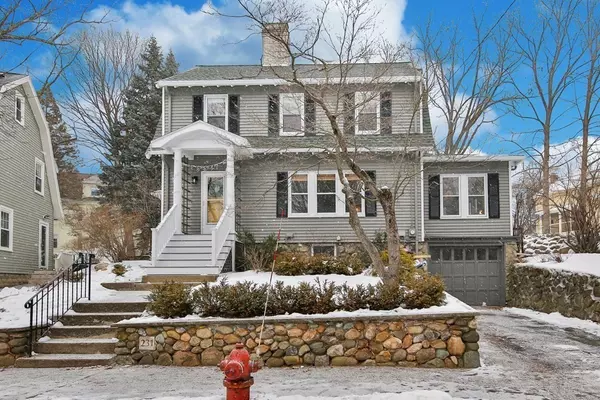For more information regarding the value of a property, please contact us for a free consultation.
231 Appleton Street Arlington, MA 02476
Want to know what your home might be worth? Contact us for a FREE valuation!

Our team is ready to help you sell your home for the highest possible price ASAP
Key Details
Sold Price $905,000
Property Type Single Family Home
Sub Type Single Family Residence
Listing Status Sold
Purchase Type For Sale
Square Footage 1,630 sqft
Price per Sqft $555
Subdivision Heights
MLS Listing ID 72781915
Sold Date 04/05/21
Style Colonial, Gambrel /Dutch
Bedrooms 3
Full Baths 1
HOA Y/N false
Year Built 1929
Annual Tax Amount $8,640
Tax Year 2021
Lot Size 7,405 Sqft
Acres 0.17
Property Description
8 years ago they knew it was a charming 1920s house w/good bones & a large yard, what they didn't know is how much joy they would cultivate. A growing family w/a big vision moved in & began creating the stylish, stunner it is today. The crowning jewel is the sunny yard - a lush, magical blend of patio, play space & perennials – unusual this close to the city. Inside, a hardworking mudroom welcomes guests to leave their coats & worries behind. Sun-splashed & spacious, the living room has hosted many a game night alongside a wood-burning fire. Off of the living room, a den doubles as office by day, playroom by night. Over the years friends & family often shared good laughs & great meals in the dining room which leads to the retro-designed kitchen, updated w/stainless-steel appliances, butcher block counters & an island. A pretty staircase leads to the upper level which features a gorgeous, tiled bathroom & 3 spacious bedrooms. So much to love - just mins to The Heights & Dallin School!
Location
State MA
County Middlesex
Area Arlington Heights
Zoning R1
Direction Park Ave. to Appleton
Rooms
Family Room French Doors
Basement Full
Primary Bedroom Level Second
Dining Room Flooring - Hardwood
Kitchen Flooring - Hardwood, Countertops - Paper Based, Kitchen Island, Exterior Access, Remodeled, Stainless Steel Appliances
Interior
Interior Features Sun Room
Heating Steam, Natural Gas
Cooling None
Flooring Tile, Hardwood
Fireplaces Number 1
Fireplaces Type Living Room
Appliance Range, Dishwasher, Disposal, Washer, Dryer, Range Hood, Gas Water Heater, Utility Connections for Gas Range, Utility Connections for Gas Dryer
Laundry Washer Hookup
Exterior
Exterior Feature Professional Landscaping, Stone Wall
Garage Spaces 1.0
Community Features Public Transportation, Park, Walk/Jog Trails, Bike Path, Highway Access, Public School
Utilities Available for Gas Range, for Gas Dryer, Washer Hookup
Roof Type Shingle
Total Parking Spaces 1
Garage Yes
Building
Foundation Stone
Sewer Public Sewer
Water Public
Schools
Elementary Schools Dallin
Middle Schools Gibbs/Ottoson
High Schools Ahs
Others
Senior Community false
Read Less
Bought with Lara Jones • William Raveis R.E. & Home Services



