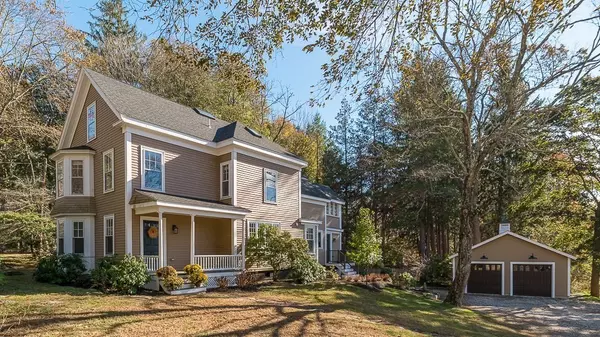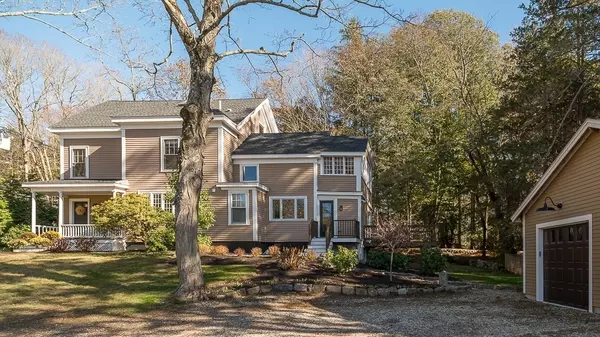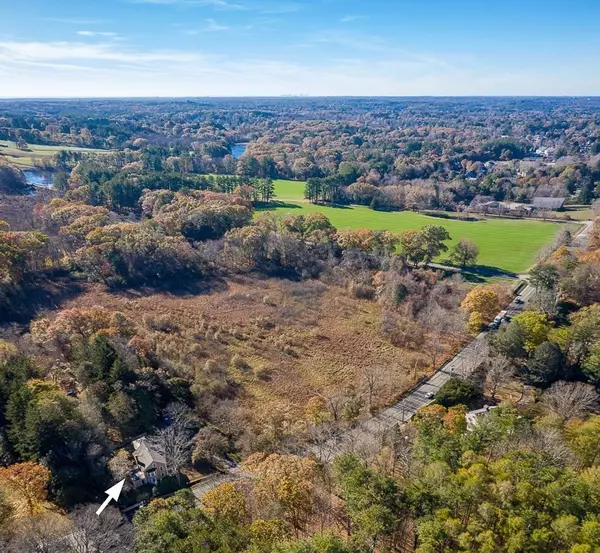For more information regarding the value of a property, please contact us for a free consultation.
479 Bay Rd Hamilton, MA 01982
Want to know what your home might be worth? Contact us for a FREE valuation!

Our team is ready to help you sell your home for the highest possible price ASAP
Key Details
Sold Price $910,000
Property Type Single Family Home
Sub Type Single Family Residence
Listing Status Sold
Purchase Type For Sale
Square Footage 3,328 sqft
Price per Sqft $273
MLS Listing ID 72762204
Sold Date 02/16/21
Style Contemporary, Victorian
Bedrooms 4
Full Baths 3
Half Baths 1
Year Built 1890
Annual Tax Amount $14,572
Tax Year 2020
Lot Size 0.850 Acres
Acres 0.85
Property Description
Open House cancelled - Offer Accetped. Elegant Victorian enhanced with 2015 contemporary renovation that created an open and diverse floor plan. Perfect for today's lifestyle! Beautiful overland view of the marsh towards the Myopia fields. Conveniently located in close proximity to downtown and train. Character filled with classic architectural details and plenty of extra rooms for work spaces. The farmers porch entry leads to a front to back living room with fireplace, dining area, open gourmet kitchen, side entrance mudroom and a back deck. Family room nook could be used as a more formal dining room. Bonus room provides great hobby or workout space overlooking the pretty side yard. Upper two floors feature a bow window master suite with a deluxe bathroom and walk-in closet, 3 additional bedrooms, 2 baths, laundry, and 2nd fl office with access to 3 season sunporch. Efficient systems and a newly built garage provide all the amenities to just move right in and call this your home
Location
State MA
County Essex
Zoning R1A
Direction Going North on Rt1a on the right after Myopia
Rooms
Family Room Ceiling Fan(s), Flooring - Hardwood
Basement Full, Walk-Out Access, Interior Entry, Radon Remediation System, Concrete, Unfinished
Primary Bedroom Level Second
Dining Room Flooring - Hardwood, Recessed Lighting
Kitchen Bathroom - Half, Flooring - Hardwood, Window(s) - Picture, Dining Area, Countertops - Stone/Granite/Solid, Kitchen Island, Deck - Exterior, Open Floorplan, Recessed Lighting, Slider
Interior
Interior Features Closet/Cabinets - Custom Built, Ceiling Fan(s), Bathroom - 3/4, Bathroom - With Shower Stall, Sun Room, Mud Room, Study, Bonus Room, Foyer, 3/4 Bath
Heating Forced Air, Natural Gas, Ductless
Cooling Central Air
Flooring Tile, Carpet, Hardwood, Flooring - Wood, Flooring - Stone/Ceramic Tile, Flooring - Wall to Wall Carpet, Flooring - Hardwood
Fireplaces Number 1
Fireplaces Type Living Room
Appliance Range, Dishwasher, Microwave, Refrigerator, Washer, Dryer, Range Hood, Gas Water Heater, Tank Water Heater, Utility Connections for Gas Range, Utility Connections for Gas Oven
Laundry Flooring - Stone/Ceramic Tile, Second Floor, Washer Hookup
Exterior
Exterior Feature Stone Wall
Garage Spaces 2.0
Community Features Public Transportation, Shopping, Walk/Jog Trails, Stable(s), Medical Facility, Public School, Sidewalks
Utilities Available for Gas Range, for Gas Oven, Washer Hookup, Generator Connection
Roof Type Shingle
Total Parking Spaces 3
Garage Yes
Building
Lot Description Easements, Gentle Sloping, Marsh
Foundation Stone
Sewer Private Sewer
Water Public
Architectural Style Contemporary, Victorian
Others
Senior Community false
Read Less
Bought with Gretchen Berg • J. Barrett & Company



