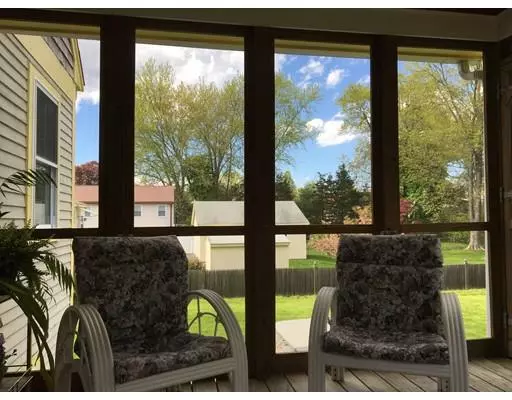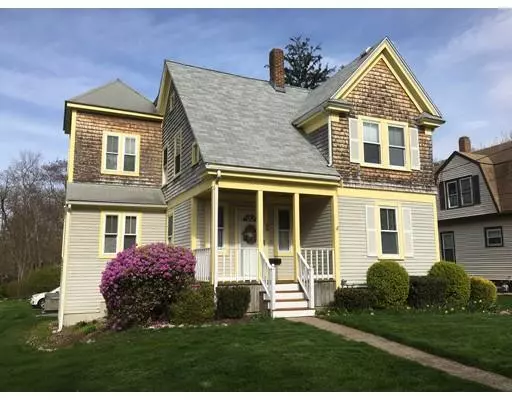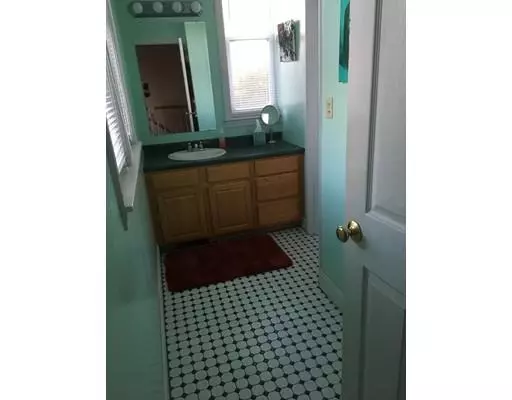For more information regarding the value of a property, please contact us for a free consultation.
36 Charles St Abington, MA 02351
Want to know what your home might be worth? Contact us for a FREE valuation!

Our team is ready to help you sell your home for the highest possible price ASAP
Key Details
Sold Price $440,000
Property Type Single Family Home
Sub Type Single Family Residence
Listing Status Sold
Purchase Type For Sale
Square Footage 1,931 sqft
Price per Sqft $227
Subdivision North Abington
MLS Listing ID 72505989
Sold Date 07/08/19
Style Colonial
Bedrooms 3
Full Baths 2
Half Baths 1
HOA Y/N false
Year Built 1900
Annual Tax Amount $5,725
Tax Year 2019
Lot Size 10,890 Sqft
Acres 0.25
Property Description
Sun filled solid colonial with newer 3 room addition that features an office or first floor bedroom, large family room, and 2nd floor bedroom with double closets. The kitchen, with plenty of cabinets and a pantry, and the half bath were remodeled with the addition. There is a formal living room and dining room. The walkout basement has a finished family room and large storage area. The 2nd level currently has 3 bedrooms including a bedroom suite with a bath and a walk in closet that could be a 4th bedroom. There is an open front porch a rear screen porch, a brick patio and a concrete patio. The older garage has been used for as shed. Routes 139 & 58 are near by. The commuter rail is within walking distance. Enjoy Abington's newer multi-grade school, Island Grove, Strawberry Valley Golf Course and Ames Nowell State Park. No showings until Saturday May 25th. Open House 11-1.
Location
State MA
County Plymouth
Zoning Res
Direction Route 58 or 139 to Birch St to Charles
Rooms
Family Room Flooring - Hardwood
Basement Full, Partially Finished, Walk-Out Access, Sump Pump, Concrete
Primary Bedroom Level Second
Dining Room Flooring - Wood
Kitchen Flooring - Stone/Ceramic Tile
Interior
Interior Features Home Office
Heating Central, Forced Air, Natural Gas
Cooling Central Air
Flooring Wood, Tile, Hardwood, Flooring - Hardwood
Appliance Range, Dishwasher, Disposal, Gas Water Heater, Utility Connections for Electric Range, Utility Connections for Gas Dryer
Laundry Gas Dryer Hookup, Second Floor
Exterior
Garage Spaces 2.0
Community Features Public Transportation, Walk/Jog Trails, Golf, T-Station, Sidewalks
Utilities Available for Electric Range, for Gas Dryer
Roof Type Shingle
Total Parking Spaces 4
Garage Yes
Building
Lot Description Gentle Sloping
Foundation Concrete Perimeter, Granite
Sewer Public Sewer
Water Public
Architectural Style Colonial
Others
Senior Community false
Read Less
Bought with David Stevens • Castleknock Realty Group, Inc.



