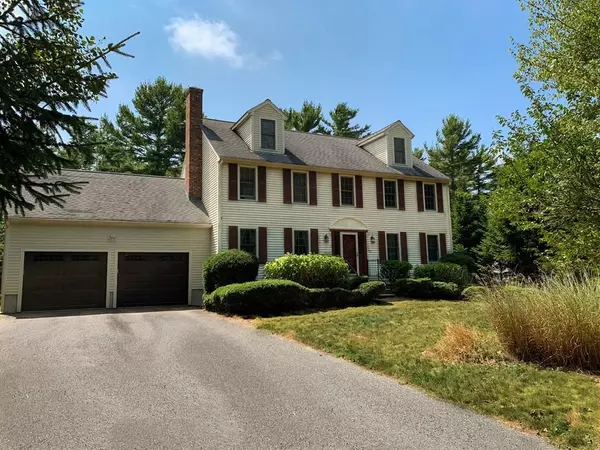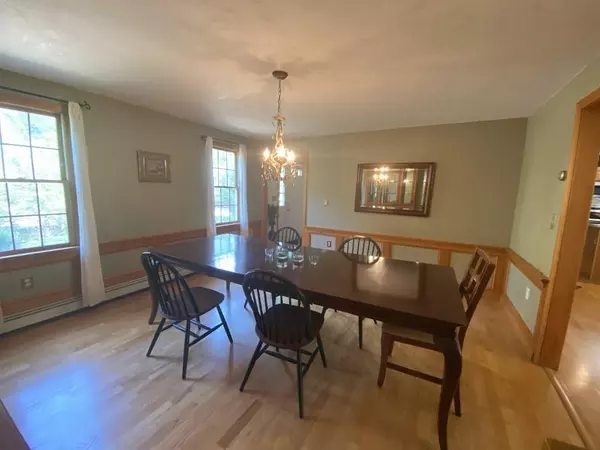For more information regarding the value of a property, please contact us for a free consultation.
521 Delano Rd Marion, MA 02738
Want to know what your home might be worth? Contact us for a FREE valuation!

Our team is ready to help you sell your home for the highest possible price ASAP
Key Details
Sold Price $535,000
Property Type Single Family Home
Sub Type Single Family Residence
Listing Status Sold
Purchase Type For Sale
Square Footage 2,576 sqft
Price per Sqft $207
MLS Listing ID 72717701
Sold Date 02/09/21
Style Colonial
Bedrooms 5
Full Baths 2
Half Baths 1
HOA Y/N false
Year Built 1999
Annual Tax Amount $4,748
Tax Year 2020
Lot Size 0.510 Acres
Acres 0.51
Property Description
This stately Colonial located on one of Marion's more iconic roads is set on half an acre, while also abutting an additional 65+ acres of conserved land. Offering 5 bedrooms, 2.5 baths, an open kitchen/family room, fireplaced living room and formal dining area, the home is both spacious and cozy. Just off the kitchen is a set of sliders leading to an outside wooden deck and pergola overlooking a substantial stone patio below. Soft breezes, mature wisteria vines and views of the lush backyard make this outside area a delightful extension of the home's living space during warmer months. Beyond the deck is a private yard with established spruce trees, access to walking trails and a short cut to nearby waterfront activities. A partially finished basement offers opportunities for a home office, playroom, or media center . Hardwood floors, terracotta tile, built in bookcases and wainscoting details add much character to this handsome residence.
Location
State MA
County Plymouth
Area East Marion
Zoning SFR
Direction 195 to Marion Exit; East on Route 6; right on Delano Road
Rooms
Family Room Flooring - Hardwood, Wainscoting
Basement Full, Partially Finished, Walk-Out Access
Primary Bedroom Level Second
Dining Room Flooring - Hardwood, Wainscoting
Kitchen Flooring - Hardwood, Kitchen Island, Deck - Exterior
Interior
Heating Oil
Cooling None
Flooring Tile, Carpet, Hardwood
Fireplaces Number 1
Fireplaces Type Living Room
Appliance Range, Dishwasher, Refrigerator, Washer, Dryer
Exterior
Exterior Feature Sprinkler System
Garage Spaces 2.0
Community Features Park, Walk/Jog Trails, Golf
Waterfront Description Beach Front, Bay, River, Beach Ownership(Public)
Roof Type Shingle
Total Parking Spaces 4
Garage Yes
Building
Foundation Concrete Perimeter
Sewer Public Sewer
Water Public
Architectural Style Colonial
Others
Senior Community false
Acceptable Financing Contract
Listing Terms Contract
Read Less
Bought with Gervais Group • Keller Williams Realty



