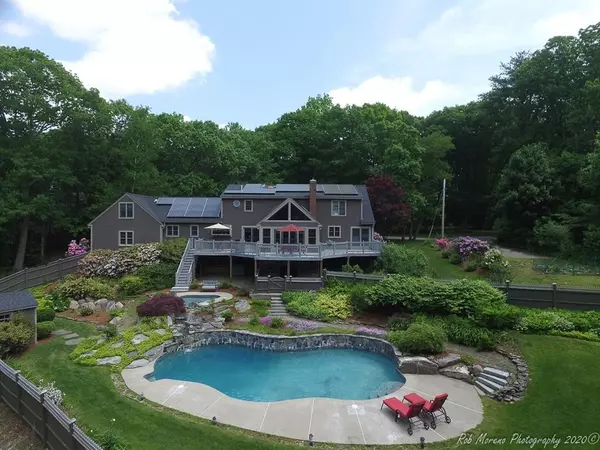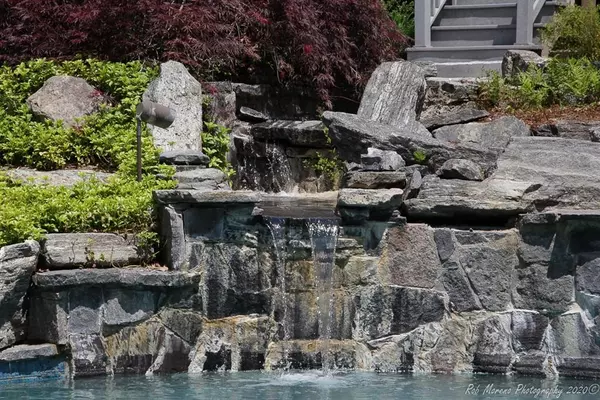For more information regarding the value of a property, please contact us for a free consultation.
1 Briarcliff Lane Hamilton, MA 01982
Want to know what your home might be worth? Contact us for a FREE valuation!

Our team is ready to help you sell your home for the highest possible price ASAP
Key Details
Sold Price $1,262,500
Property Type Single Family Home
Sub Type Single Family Residence
Listing Status Sold
Purchase Type For Sale
Square Footage 5,196 sqft
Price per Sqft $242
MLS Listing ID 72695162
Sold Date 02/12/21
Style Cape, Contemporary
Bedrooms 4
Full Baths 3
Half Baths 1
HOA Y/N false
Year Built 1987
Annual Tax Amount $19,780
Tax Year 2020
Lot Size 4.710 Acres
Acres 4.71
Property Description
Private Oasis: This Contemporary Cape is set on 4.7 acres of meadow, fields, paddocks, and pastures with local trail access. Colorfully landscaped planting beds surround the custom designed Gunite pool, hot tub, and spa-like waterfall. MANY RECENT IMPROVEMENTS to this spacious, open concept home including NEW AC, new roof, exterior siding, solar panels and energy efficient windows and doors. Complete interior paint, kitchen backsplash, first floor master BR white oak hardwood and custom tile round out this move-in ready and updated home. Enjoy lounging on the enormous deck overlooking the pool & patio area, gardens, and paddocks. There are 3 bedrooms on the 2nd level with two additional bonus spaces for home offices. The lower level game room, full bath, kitchennette, bonus room and SAUNA opens onto the pool deck for ease and convenience. The property also boasts a two story, 8 stall barn and multiple animal pens with plenty of added storage. Don't miss out on this captivating home!
Location
State MA
County Essex
Zoning RES
Direction GARDNER TO BRIARCLIFF. GO ALL THE WAY TO THE END.
Rooms
Family Room Wood / Coal / Pellet Stove, Flooring - Hardwood
Basement Full, Partially Finished, Walk-Out Access, Interior Entry
Primary Bedroom Level First
Dining Room Flooring - Hardwood
Kitchen Flooring - Hardwood, Countertops - Stone/Granite/Solid, Kitchen Island, Breakfast Bar / Nook, Stainless Steel Appliances
Interior
Interior Features Bathroom - Full, Dining Area, Kitchen Island, Country Kitchen, Closet, Accessory Apt., Bonus Room, Home Office, Loft, Game Room, Central Vacuum
Heating Baseboard, Oil, Pellet Stove, Ductless
Cooling Ductless
Flooring Tile, Carpet, Hardwood, Flooring - Wall to Wall Carpet
Fireplaces Number 3
Fireplaces Type Dining Room, Living Room
Appliance Oven, Dishwasher, Microwave, Refrigerator, Washer, Dryer, Cooktop, Utility Connections for Electric Range, Utility Connections for Electric Oven, Utility Connections for Electric Dryer
Laundry First Floor, Washer Hookup
Exterior
Exterior Feature Storage, Professional Landscaping, Sprinkler System, Horses Permitted, Stone Wall
Garage Spaces 1.0
Pool Pool - Inground Heated
Community Features Public Transportation, Park, Walk/Jog Trails, Stable(s), Golf, Bike Path, Conservation Area, Highway Access, House of Worship, Private School, Public School
Utilities Available for Electric Range, for Electric Oven, for Electric Dryer, Washer Hookup
Waterfront Description Beach Front, Ocean, 1 to 2 Mile To Beach, Beach Ownership(Public)
View Y/N Yes
View Scenic View(s)
Roof Type Shingle
Total Parking Spaces 6
Garage Yes
Private Pool true
Building
Lot Description Cleared, Farm
Foundation Concrete Perimeter
Sewer Private Sewer
Water Public
Architectural Style Cape, Contemporary
Schools
Elementary Schools Hamilton Wenham
Middle Schools Hamilton Wenham
High Schools Hamilton Wenham
Others
Senior Community false
Read Less
Bought with Ted Richard • J. Barrett & Company



