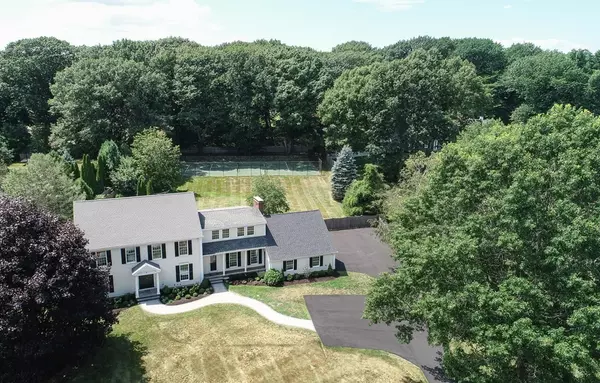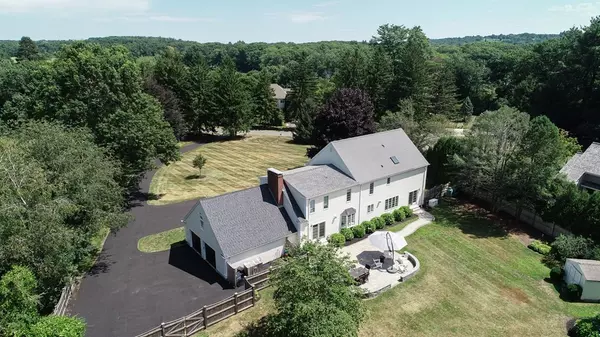For more information regarding the value of a property, please contact us for a free consultation.
10 Farrington Lane Hamilton, MA 01982
Want to know what your home might be worth? Contact us for a FREE valuation!

Our team is ready to help you sell your home for the highest possible price ASAP
Key Details
Sold Price $1,150,000
Property Type Single Family Home
Sub Type Single Family Residence
Listing Status Sold
Purchase Type For Sale
Square Footage 3,882 sqft
Price per Sqft $296
MLS Listing ID 72707301
Sold Date 01/29/21
Style Colonial
Bedrooms 4
Full Baths 3
Half Baths 1
HOA Y/N false
Year Built 1986
Annual Tax Amount $17,615
Tax Year 2020
Lot Size 1.530 Acres
Acres 1.53
Property Description
Tucked away on a cul-de-sac off of Gardener Street, among other lovely properties. Well positioned on the 1.53 acres giving the home lots of sunshine and ample privacy. Full length windows and a French door leading out to the patio make the living room exceptional. The first floor den has built-ins and looks out to the back yard. The family room is located right off the spacious eat-in kitchen with fireplace, doors to the patio and stairs to the bonus room. Side entrance with back stairway. Master bedroom has room for seating, a cathedral ceiling and a fabulous paladin window. There are four bedrooms and a large sunny office at the end of the hallway. Two additional rooms on lower level with full bathroom. Highlighting the yard is an impressive spacious patio edged with stone walls. Back yard is attractively fenced and there is a tennis court perfectly placed. The house is equipped with a generator. There is central air and the heating has been updated with a 6 zone Buderus system.
Location
State MA
County Essex
Zoning R1B
Direction RT. 1A to Gardner to Farrington
Rooms
Family Room Flooring - Hardwood, French Doors, Exterior Access, Recessed Lighting
Basement Full, Finished, Interior Entry, Bulkhead, Sump Pump
Primary Bedroom Level Second
Dining Room Flooring - Hardwood
Kitchen Flooring - Stone/Ceramic Tile, Dining Area, Stainless Steel Appliances
Interior
Interior Features Closet, Recessed Lighting, Bathroom - Full, Entrance Foyer, Den, Game Room, Mud Room, Bonus Room, Office, Central Vacuum
Heating Baseboard, Electric Baseboard, Oil
Cooling Central Air
Flooring Tile, Carpet, Hardwood, Flooring - Hardwood, Flooring - Wall to Wall Carpet, Flooring - Stone/Ceramic Tile
Fireplaces Number 1
Fireplaces Type Family Room
Appliance Range, Dishwasher, Microwave, Refrigerator, Washer, Dryer, Oil Water Heater, Utility Connections for Electric Range, Utility Connections for Electric Dryer
Laundry Bathroom - Full, Flooring - Stone/Ceramic Tile, Electric Dryer Hookup, Washer Hookup, In Basement
Exterior
Exterior Feature Tennis Court(s), Rain Gutters, Storage
Garage Spaces 2.0
Fence Fenced/Enclosed, Fenced
Community Features Public Transportation, Shopping, Pool, Tennis Court(s), Park, Walk/Jog Trails, Stable(s), Golf, Medical Facility, Bike Path, Conservation Area, Private School, Public School, T-Station, University
Utilities Available for Electric Range, for Electric Dryer, Washer Hookup, Generator Connection
Waterfront Description Beach Front, Lake/Pond, Ocean, Beach Ownership(Public)
Roof Type Shingle
Total Parking Spaces 8
Garage Yes
Building
Lot Description Cul-De-Sac, Easements
Foundation Concrete Perimeter, Irregular
Sewer Inspection Required for Sale
Water Public
Architectural Style Colonial
Schools
Middle Schools Miles River
High Schools Hamilton-Wenham
Read Less
Bought with Kate Richard • J. Barrett & Company



