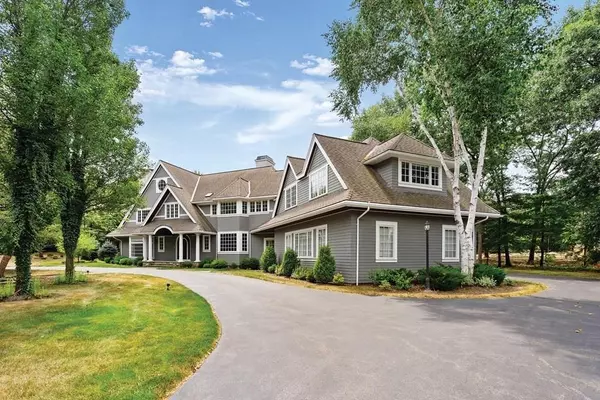For more information regarding the value of a property, please contact us for a free consultation.
196 Bridle Trail Road Needham, MA 02492
Want to know what your home might be worth? Contact us for a FREE valuation!

Our team is ready to help you sell your home for the highest possible price ASAP
Key Details
Sold Price $2,280,000
Property Type Single Family Home
Sub Type Single Family Residence
Listing Status Sold
Purchase Type For Sale
Square Footage 7,870 sqft
Price per Sqft $289
Subdivision The Saddlebrook Estates
MLS Listing ID 72713340
Sold Date 01/29/21
Style Colonial, Contemporary
Bedrooms 5
Full Baths 5
Half Baths 2
Year Built 1999
Annual Tax Amount $22,338
Tax Year 2020
Lot Size 1.000 Acres
Acres 1.0
Property Description
Located in the premier Saddlebrook Estate area, this 14 room Colonial is exquisitely designed. Approached by a circular driveway, it is set on a superbly landscaped one acre lot. Mahogany arched front doors open to a spectacular two story foyer with a winding staircase.This sets the stage for a succession of tastefully appointed rooms including a chef's kitchen with an adjoining family room, a gracious sunken living room, a dining room with French doors to a veranda and a fabulous cherry panelled library complete with a variety of built in features and a gas fireplace. A sunroom with sliding doors and a granite and limestone floor provides the ideal conduit between inside and outside space. The second floor offers five bedrooms and four bathrooms including a stunning marble master bathroom. A lower level includes two oversized recreation rooms and full bathroom.Though designed with grand entertaining space in mind, this home also offers the comfort needed for peaceful family living.
Location
State MA
County Norfolk
Zoning SRA
Direction Central Ave. to Carleton left on Bridle Trail
Rooms
Family Room Cathedral Ceiling(s), Ceiling Fan(s), Flooring - Wall to Wall Carpet, French Doors, Sunken
Basement Full, Finished, Interior Entry, Bulkhead, Sump Pump, Concrete
Primary Bedroom Level Second
Dining Room Flooring - Hardwood, French Doors
Kitchen Flooring - Hardwood, Dining Area, Pantry, French Doors, Kitchen Island, Recessed Lighting
Interior
Interior Features Closet/Cabinets - Custom Built, Ceiling Fan(s), Slider, Recessed Lighting, Wet bar, Library, Sun Room, Exercise Room, Game Room, Play Room, Foyer, Central Vacuum, Sauna/Steam/Hot Tub, Wired for Sound
Heating Forced Air, Radiant, Natural Gas, Fireplace(s)
Cooling Central Air
Flooring Tile, Carpet, Marble, Hardwood, Flooring - Wall to Wall Carpet, Flooring - Hardwood
Fireplaces Number 4
Fireplaces Type Family Room, Living Room, Master Bedroom
Appliance Oven, Dishwasher, Disposal, Trash Compactor, Microwave, Indoor Grill, Countertop Range, Refrigerator, Vacuum System, Range Hood, Gas Water Heater, Utility Connections for Gas Range, Utility Connections for Electric Oven
Laundry Second Floor
Exterior
Exterior Feature Balcony, Rain Gutters, Professional Landscaping, Sprinkler System, Decorative Lighting, Stone Wall
Garage Spaces 3.0
Community Features Park, Walk/Jog Trails, House of Worship
Utilities Available for Gas Range, for Electric Oven
Roof Type Shingle
Total Parking Spaces 8
Garage Yes
Building
Lot Description Level
Foundation Concrete Perimeter
Sewer Public Sewer
Water Public
Schools
Elementary Schools Newman
Middle Schools Pollard
High Schools Needham High
Read Less
Bought with Giuseppe Argentieri • Coldwell Banker Realty - Wellesley



