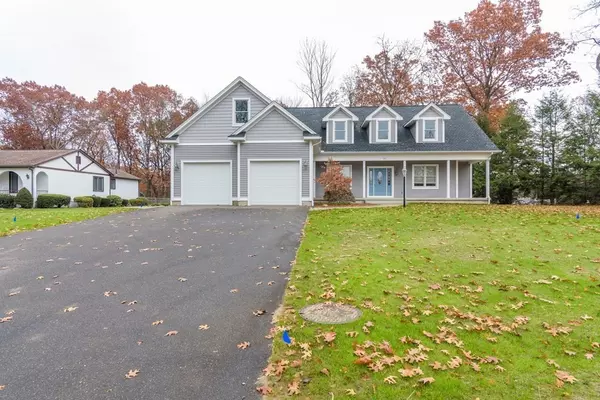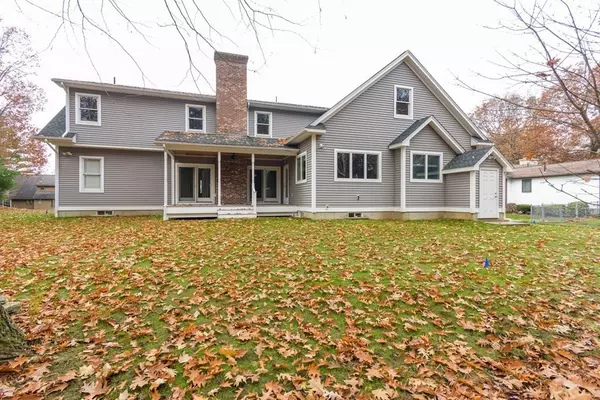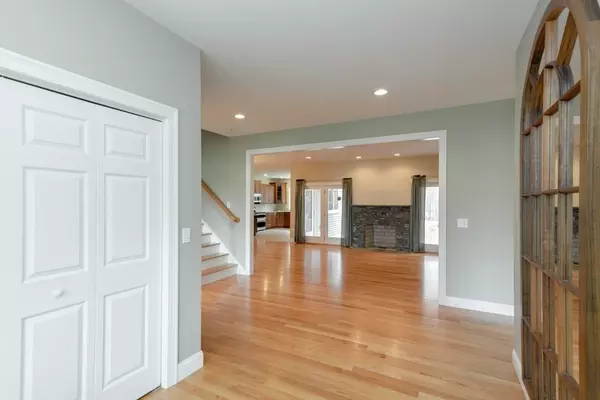For more information regarding the value of a property, please contact us for a free consultation.
59 Carriage Rd Chicopee, MA 01013
Want to know what your home might be worth? Contact us for a FREE valuation!

Our team is ready to help you sell your home for the highest possible price ASAP
Key Details
Sold Price $520,000
Property Type Single Family Home
Sub Type Single Family Residence
Listing Status Sold
Purchase Type For Sale
Square Footage 2,577 sqft
Price per Sqft $201
Subdivision Bridle Path Estates
MLS Listing ID 72756742
Sold Date 01/29/21
Style Contemporary
Bedrooms 3
Full Baths 2
Year Built 2011
Annual Tax Amount $8,281
Tax Year 2020
Lot Size 0.380 Acres
Acres 0.38
Property Description
WELCOME HOME TO EXCLUSIVE BRIDLE PATH ESTATES- Stunning, contemporary-styled 3 bedroom, 2 full bath features impressive 10 ft ceilings with an open floor plan. It's all you could want on one level living! - But, this home may best be described as a possible "home within a home." Look beyond what one would come to expect in a quality-built home - from the shiny oak flooring, fireplaced living room flanked by french doors to a covered deck, spacious kitchen with breakfast bar and granite counters, to the master bedroom with double walk-in closets and en suite private bath with soaking tub and walk-in shower, and rounding out the 1st floor is an office/den, laundry room & 2 generous-sized bedrooms which share a 2nd bath. Do you require extra square footage? This home has untapped potential for over 2000sf of future expansion in the unfinished 2nd floor with its own private entrance. Add your finishing touches and make this home your own.
Location
State MA
County Hampden
Zoning Res
Direction Montgomery to Bridle Path Rd, 1st LT, then 1st RT on Surrey Rd. At end of Surrey, home faces you
Rooms
Basement Full, Interior Entry, Bulkhead, Concrete
Primary Bedroom Level Main
Dining Room Closet, Flooring - Hardwood, Deck - Exterior, Open Floorplan, Recessed Lighting
Kitchen Flooring - Stone/Ceramic Tile, Countertops - Stone/Granite/Solid, French Doors, Kitchen Island, Breakfast Bar / Nook, Cabinets - Upgraded, Exterior Access, Open Floorplan, Recessed Lighting, Stainless Steel Appliances
Interior
Interior Features Recessed Lighting, Entrance Foyer, Home Office, Central Vacuum, Finish - Sheetrock
Heating Forced Air, Oil, Hydro Air
Cooling Central Air
Flooring Hardwood, Stone / Slate, Flooring - Hardwood
Fireplaces Number 1
Fireplaces Type Living Room
Appliance Range, Dishwasher, Disposal, Microwave, Refrigerator, Oil Water Heater, Tank Water Heater, Utility Connections for Electric Range, Utility Connections for Electric Oven, Utility Connections for Electric Dryer
Laundry Flooring - Stone/Ceramic Tile, Main Level, Electric Dryer Hookup, Recessed Lighting, Washer Hookup, First Floor
Exterior
Exterior Feature Rain Gutters, Professional Landscaping, Sprinkler System
Garage Spaces 2.0
Community Features Public Transportation, Shopping, Pool, Tennis Court(s), Park, Walk/Jog Trails, Golf, Medical Facility, Laundromat, Conservation Area, Highway Access, House of Worship, Private School, Public School, University
Utilities Available for Electric Range, for Electric Oven, for Electric Dryer, Washer Hookup
Roof Type Shingle
Total Parking Spaces 4
Garage Yes
Building
Lot Description Cleared, Level
Foundation Concrete Perimeter
Sewer Public Sewer
Water Public
Others
Acceptable Financing Contract
Listing Terms Contract
Read Less
Bought with Jeffrey OConnor • Gallagher Real Estate



