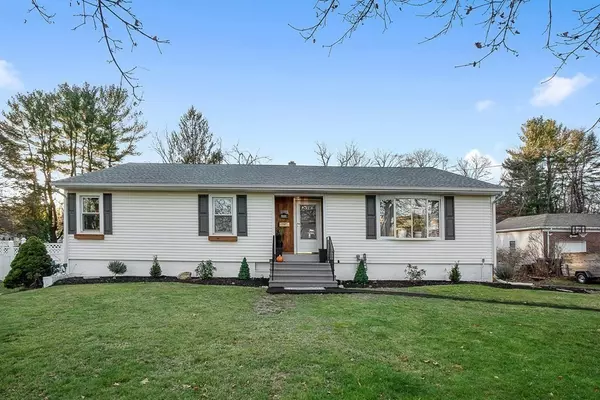For more information regarding the value of a property, please contact us for a free consultation.
305 Millbury Ave Millbury, MA 01527
Want to know what your home might be worth? Contact us for a FREE valuation!

Our team is ready to help you sell your home for the highest possible price ASAP
Key Details
Sold Price $365,000
Property Type Single Family Home
Sub Type Single Family Residence
Listing Status Sold
Purchase Type For Sale
Square Footage 1,632 sqft
Price per Sqft $223
MLS Listing ID 72763991
Sold Date 01/29/21
Style Ranch
Bedrooms 3
Full Baths 1
Half Baths 1
Year Built 1955
Annual Tax Amount $5,042
Tax Year 2020
Lot Size 0.490 Acres
Acres 0.49
Property Description
MULTIPLE OFFERS.H/B is due by 3 pm.Welcome to this fabulously updated Ranch that checks all the boxes, including a new roof with a 50 yr warranty, Economical gas heat, a spectacular floor plan, a partially finished basement, and more. The well-appointed living room flows nicely into a dedicated dining room and then into the gorgeous kitchen featuring Stainless steel appliances & Gas stove, waterproof vinyl plank flooring, and subway tile backsplash. Off the kitchen, you will find the washer and dryer area. Plenty of room to make a great pantry, for all the stockpiling needed these days. Exit out the back door onto the large deck viewing the sprawling fenced-in yard. Downstairs has the potential to be your dream space. Large gas fireplace, with set up for a bath and extra rooms, storage or home office. Drywalled and ready to go. This beautiful move-in ready home has plenty of off-street parking with ease of access to all major highways and local amenities. Mins to MA Pike, rt 20, 290 Rt
Location
State MA
County Worcester
Zoning RES
Direction GPS
Rooms
Basement Full, Partially Finished, Walk-Out Access, Interior Entry, Sump Pump, Concrete
Primary Bedroom Level First
Dining Room Flooring - Hardwood, Lighting - Overhead
Kitchen Ceiling Fan(s), Flooring - Vinyl, Countertops - Stone/Granite/Solid, Countertops - Upgraded, Kitchen Island, Cabinets - Upgraded, Deck - Exterior, Exterior Access, Recessed Lighting, Stainless Steel Appliances, Gas Stove, Crown Molding
Interior
Interior Features Office, Home Office, Bonus Room
Heating Baseboard, Natural Gas, Fireplace
Cooling Window Unit(s)
Flooring Tile, Hardwood
Fireplaces Number 1
Appliance ENERGY STAR Qualified Refrigerator, ENERGY STAR Qualified Dishwasher, Range - ENERGY STAR, Oven - ENERGY STAR, Gas Water Heater, Tank Water Heater, Utility Connections for Gas Range, Utility Connections for Gas Oven, Utility Connections for Electric Dryer
Laundry Flooring - Vinyl, Deck - Exterior, Electric Dryer Hookup, Exterior Access, Washer Hookup, First Floor
Exterior
Exterior Feature Rain Gutters
Fence Fenced
Community Features Public Transportation, Shopping, Walk/Jog Trails, Golf, Medical Facility, Laundromat, Bike Path, Conservation Area, Highway Access, House of Worship, Marina, Private School, Public School
Utilities Available for Gas Range, for Gas Oven, for Electric Dryer, Washer Hookup
Waterfront Description Beach Front, Lake/Pond, 3/10 to 1/2 Mile To Beach, Beach Ownership(Public)
Roof Type Shingle
Total Parking Spaces 6
Garage No
Building
Lot Description Cleared, Level
Foundation Concrete Perimeter
Sewer Public Sewer
Water Public
Architectural Style Ranch
Others
Senior Community false
Acceptable Financing Contract
Listing Terms Contract
Read Less
Bought with Pamela Mills • Red Door Realty



