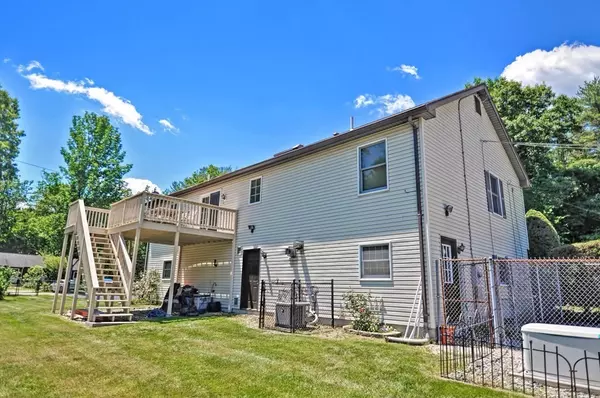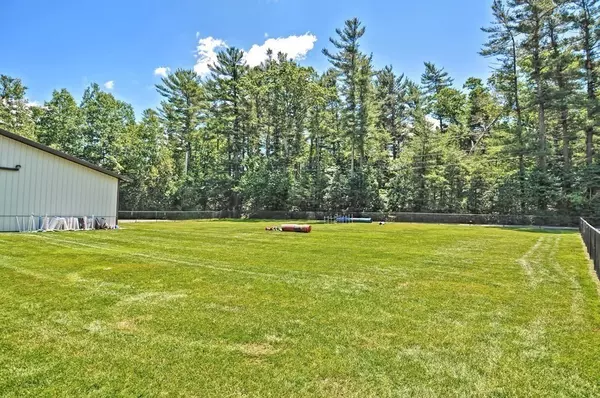For more information regarding the value of a property, please contact us for a free consultation.
186 County Road Freetown, MA 02717
Want to know what your home might be worth? Contact us for a FREE valuation!

Our team is ready to help you sell your home for the highest possible price ASAP
Key Details
Sold Price $699,900
Property Type Single Family Home
Sub Type Single Family Residence
Listing Status Sold
Purchase Type For Sale
Square Footage 2,053 sqft
Price per Sqft $340
MLS Listing ID 72741733
Sold Date 02/01/21
Style Raised Ranch
Bedrooms 3
Full Baths 2
Year Built 1991
Annual Tax Amount $14,231
Tax Year 2020
Lot Size 2.530 Acres
Acres 2.53
Property Description
Currently a Dog Training facility w/ an oversized Raised Ranch w/ 3 bedrooms, 2 full BA, heat& AC 2 car garage, double door openers & work area w/built-in shelves. The interior offers a brand new AC system, newer furnace, Bose surround sound system, Nest thermostat, cathedral ceilings, skylights, solid pine doors, wood fireplace in living room, French Doors off dining area leading to deck, family room & office in walk-out basement & a pull down staircase to attic great for storage! The Master Suite features walk-in & double closet& BA w/Jacuzzi tub & double vanity. Professionally landscaped fenced in backyard,kennels & plenty off-street parking. Two Steel Morton buildings 90X80 & 60X50 w/ 24x20 addition. 1 set up w/offices, BA's & washing station, great for handling classes, agility, obedience,seminars,grooming & clubs can have matches. Other potential usage could be storage for car enthusiast, self-employed business storage or horses
Location
State MA
County Bristol
Zoning RES
Direction RT 140 to Chace Road to County Road
Rooms
Family Room Flooring - Laminate, Cable Hookup
Basement Full, Finished, Walk-Out Access, Interior Entry, Garage Access
Primary Bedroom Level First
Dining Room Flooring - Laminate, Deck - Exterior, Exterior Access
Kitchen Skylight, Ceiling Fan(s), Flooring - Stone/Ceramic Tile, Pantry
Interior
Interior Features Office
Heating Forced Air, Oil
Cooling Central Air
Flooring Tile, Laminate, Flooring - Laminate
Fireplaces Number 1
Fireplaces Type Living Room
Appliance Range, Dishwasher, Disposal, Refrigerator, Oil Water Heater, Utility Connections for Electric Range, Utility Connections for Electric Oven, Utility Connections for Electric Dryer
Laundry Washer Hookup
Exterior
Exterior Feature Rain Gutters, Professional Landscaping, Kennel
Garage Spaces 2.0
Fence Fenced
Community Features Shopping, Highway Access, House of Worship, Public School
Utilities Available for Electric Range, for Electric Oven, for Electric Dryer, Washer Hookup
Roof Type Shingle, Metal
Total Parking Spaces 8
Garage Yes
Building
Lot Description Corner Lot
Foundation Concrete Perimeter
Sewer Private Sewer
Water Private
Architectural Style Raised Ranch
Others
Acceptable Financing Contract
Listing Terms Contract
Read Less
Bought with Dan Gouveia Team • Keller Williams Realty



