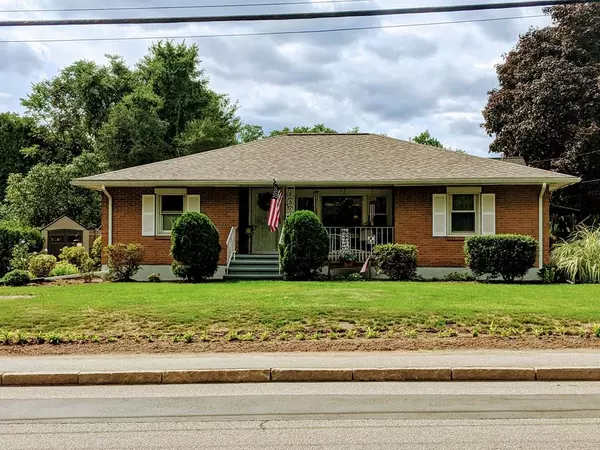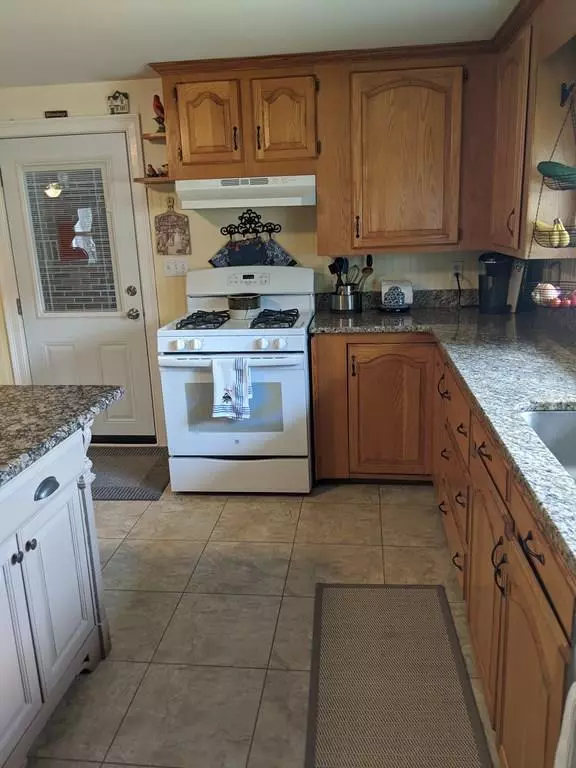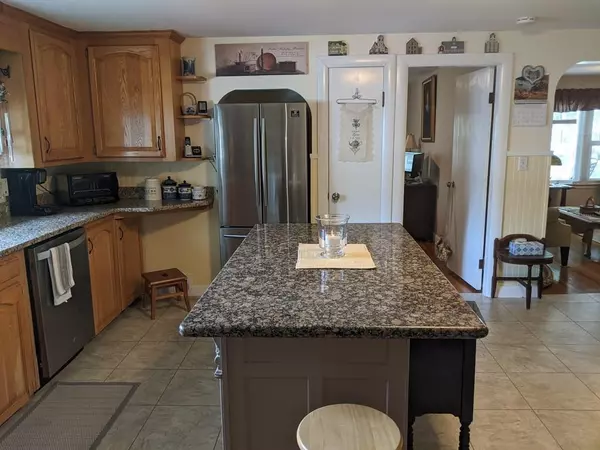For more information regarding the value of a property, please contact us for a free consultation.
119 Millbury Ave Millbury, MA 01527
Want to know what your home might be worth? Contact us for a FREE valuation!

Our team is ready to help you sell your home for the highest possible price ASAP
Key Details
Sold Price $353,000
Property Type Single Family Home
Sub Type Single Family Residence
Listing Status Sold
Purchase Type For Sale
Square Footage 2,600 sqft
Price per Sqft $135
MLS Listing ID 72719281
Sold Date 02/03/21
Style Ranch
Bedrooms 4
Full Baths 2
Year Built 1953
Annual Tax Amount $4,693
Tax Year 2020
Lot Size 9,147 Sqft
Acres 0.21
Property Description
Pride of Ownership! Come see this 3-4 bedroom ranch with a finished basement. Recent updates include: New roof with 50 yr. warranty, granite kitchen counter tops and center island, new stainless steel fridge & dishwasher, new furnace, central air, newer energy efficient water heater & newly paved driveway! Lots to offer! The main level has 3 bedrooms, all with hardwood floors. The welcoming living room has a picture window and is located just off the spacious, eat-in kitchen, great for entertaining! Take time to sit and relax on the front porch or large enclosed breezeway. The basement is like it's own house. The in-law set up has exterior access, a kitchen, living room, bathroom and 1-2 bedrooms!! There's a laundry room, a storage room and lots of closet space. Bad weather? Stay dry in the one-car garage that grants you interior access into the home. The garage also offers a room for a workshop or storage! This corner lot has a yard that's manageable yet room to BBQ! Commuters Dream.
Location
State MA
County Worcester
Zoning res
Direction RT. 20 to Millbury Ave.
Rooms
Basement Full, Finished, Walk-Out Access, Interior Entry, Radon Remediation System
Primary Bedroom Level Main
Kitchen Flooring - Vinyl, Window(s) - Picture, Dining Area, Countertops - Stone/Granite/Solid, Countertops - Upgraded, Kitchen Island, Attic Access, Cabinets - Upgraded, Exterior Access, Open Floorplan, Remodeled, Stainless Steel Appliances, Wainscoting, Gas Stove, Lighting - Overhead, Archway, Breezeway
Interior
Interior Features Closet, Breezeway, Walk-in Storage, In-Law Floorplan, Home Office, Kitchen, Vestibule, Bonus Room, High Speed Internet
Heating Forced Air, Natural Gas
Cooling Central Air
Flooring Hardwood
Appliance Range, Dishwasher, Refrigerator, Utility Connections for Gas Range
Laundry In Basement
Exterior
Garage Spaces 1.0
Utilities Available for Gas Range
Total Parking Spaces 4
Garage Yes
Building
Lot Description Corner Lot, Level
Foundation Concrete Perimeter
Sewer Public Sewer
Water Public
Architectural Style Ranch
Read Less
Bought with Patty Palmer • Jack Walker Realtor®



