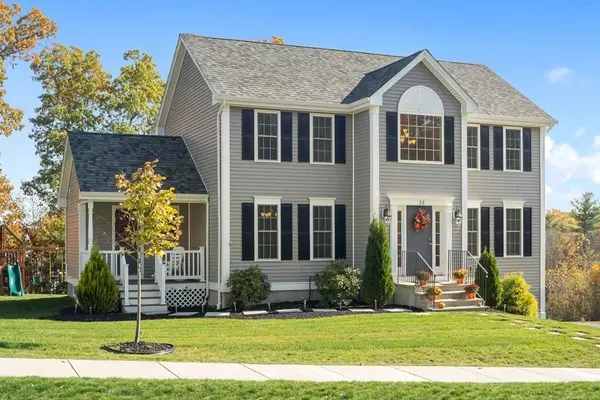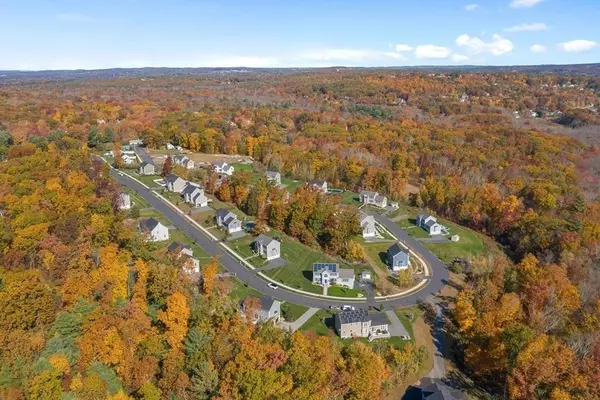For more information regarding the value of a property, please contact us for a free consultation.
13 Autumn Gate Cir Millbury, MA 01527
Want to know what your home might be worth? Contact us for a FREE valuation!

Our team is ready to help you sell your home for the highest possible price ASAP
Key Details
Sold Price $520,000
Property Type Single Family Home
Sub Type Single Family Residence
Listing Status Sold
Purchase Type For Sale
Square Footage 2,016 sqft
Price per Sqft $257
MLS Listing ID 72748269
Sold Date 01/15/21
Style Colonial
Bedrooms 3
Full Baths 2
Half Baths 1
Year Built 2016
Annual Tax Amount $5,930
Tax Year 2020
Lot Size 0.460 Acres
Acres 0.46
Property Description
Welcome to the neighborhood! Just when you thought you might have to wait until next year to find your dream home, here we are! Desirable Autumn Gate Estates is a sidewalk-lined neighborhood of young colonial homes with no through traffic. Move right into this well-maintained house and make it your own. This home has hardwood flooring, central air, an irrigation system, a front porch, plenty of natural light, a walk-out basement, and more. All three bedrooms are on the second floor. The master bedroom occupies the entire south half of the second floor, and it has two walk-in closets. Modern kitchen with solid countertops, and plenty of room to spread out. The tile flooring in the kitchen was upgraded to run diagonally to really make it pop. It is the small details like that which really make a difference. See it for yourself, but don't wait too long. Homes like this are gone before you know it. *No public open house. Private showings only*
Location
State MA
County Worcester
Zoning Res
Direction Grafton St to Autumn Gate Circle
Rooms
Basement Full
Interior
Heating Forced Air, Natural Gas
Cooling Central Air
Flooring Tile, Carpet, Hardwood
Fireplaces Number 1
Appliance Range, Dishwasher, Microwave
Exterior
Garage Spaces 2.0
Roof Type Shingle
Total Parking Spaces 4
Garage Yes
Building
Lot Description Gentle Sloping
Foundation Concrete Perimeter
Sewer Public Sewer
Water Public
Architectural Style Colonial
Others
Acceptable Financing Contract
Listing Terms Contract
Read Less
Bought with Linda Caforio • LAER Realty Partners



