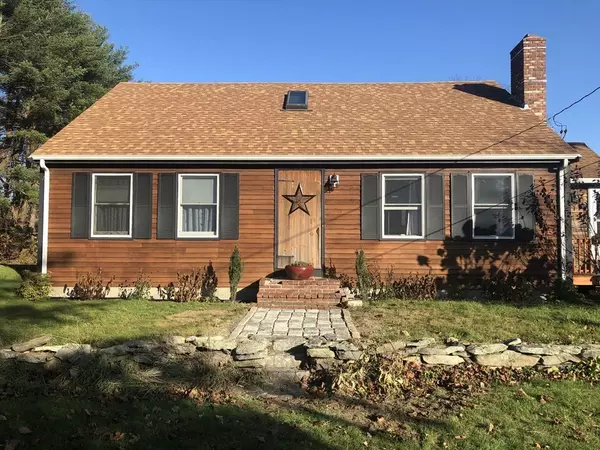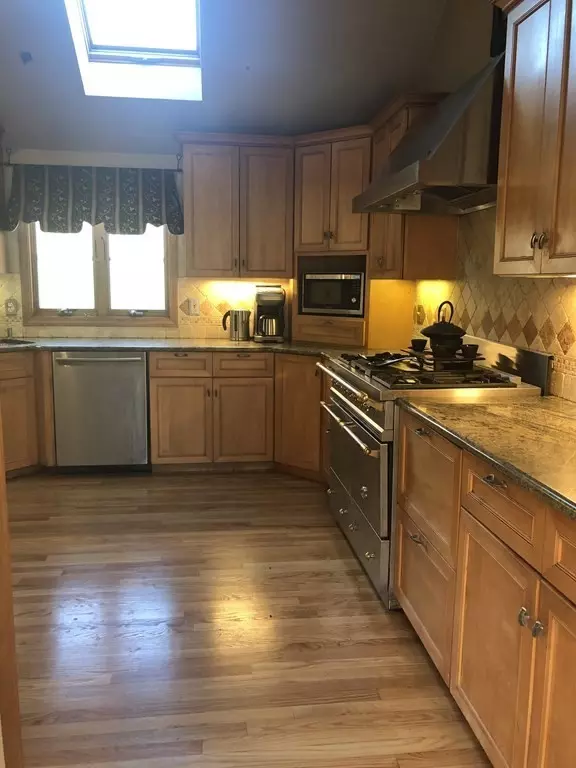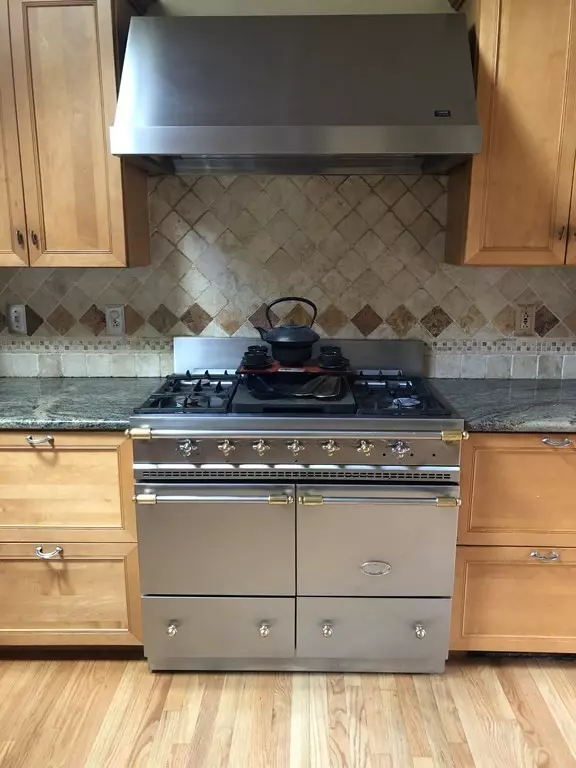For more information regarding the value of a property, please contact us for a free consultation.
1052 Washington St East Bridgewater, MA 02333
Want to know what your home might be worth? Contact us for a FREE valuation!

Our team is ready to help you sell your home for the highest possible price ASAP
Key Details
Sold Price $440,000
Property Type Single Family Home
Sub Type Single Family Residence
Listing Status Sold
Purchase Type For Sale
Square Footage 1,992 sqft
Price per Sqft $220
MLS Listing ID 72759181
Sold Date 01/19/21
Style Cape
Bedrooms 3
Full Baths 2
Half Baths 1
Year Built 1972
Annual Tax Amount $6,812
Tax Year 2020
Lot Size 1.250 Acres
Acres 1.25
Property Description
Be Home for the Holidays! This Beautiful 1.25 lot features a SWEET cape with a two car oversized garage with loft, workbench and plenty of space for all toys, bikes, lawn furniture. A family home for over 25 years and three generations has an open concept sunny Kitchen featuring stainless steel appliances; sub zero refrigerator, double oven, dishwasher, walk in pantry, breakfast bar with storage and seating leads to the large Dining Room with slider to outdoor entertaining space. A nice cozy Fireplaced Living Room, two bedrooms and full bath with washer and dryer all on the first floor. A bright skylight staircase to a Serene Master Suite that was custom built and painted for a Happy and Relaxed oasis. Walk in closet, slider to balcony, ceiling fan, master bath with double sinks. The Lower Level had multiple uses over the years with three rooms and a full bath; in-law apt, playroom, great room with fireplace, office and storage area. Create your own space. Great Location! Come See.
Location
State MA
County Plymouth
Zoning Res
Direction Corner of Central Street and Washington Street
Rooms
Basement Full, Partially Finished, Interior Entry, Bulkhead, Sump Pump, Concrete
Primary Bedroom Level Second
Dining Room Flooring - Hardwood, Deck - Exterior, Exterior Access, Slider
Kitchen Skylight, Ceiling Fan(s), Flooring - Hardwood, Pantry, Countertops - Stone/Granite/Solid, Breakfast Bar / Nook, Exterior Access, Stainless Steel Appliances, Gas Stove, Closet - Double
Interior
Interior Features Recessed Lighting, Play Room, Home Office, Bonus Room
Heating Forced Air, Natural Gas, Wood Stove, Fireplace(s)
Cooling None
Flooring Vinyl, Hardwood, Stone / Slate, Flooring - Vinyl, Flooring - Laminate
Fireplaces Number 2
Fireplaces Type Living Room
Appliance Range, Dishwasher, Microwave, Refrigerator, Washer, Dryer, Gas Water Heater, Tank Water Heater, Utility Connections for Gas Range, Utility Connections for Electric Range, Utility Connections for Gas Oven, Utility Connections for Gas Dryer
Laundry Gas Dryer Hookup, Washer Hookup, First Floor
Exterior
Exterior Feature Rain Gutters
Garage Spaces 2.0
Community Features Public Transportation, Shopping, Stable(s), Golf, Medical Facility, Laundromat, Highway Access, House of Worship, Public School, University
Utilities Available for Gas Range, for Electric Range, for Gas Oven, for Gas Dryer, Washer Hookup
Roof Type Shingle
Total Parking Spaces 10
Garage Yes
Building
Lot Description Wooded, Level
Foundation Concrete Perimeter
Sewer Inspection Required for Sale, Private Sewer
Water Public
Others
Senior Community false
Read Less
Bought with Peggy Buresh • eXp Realty



