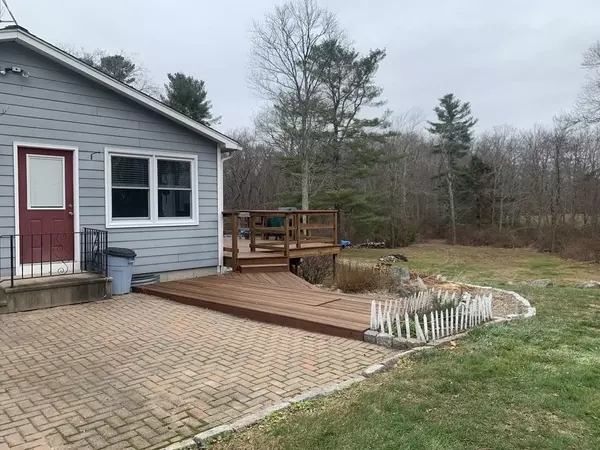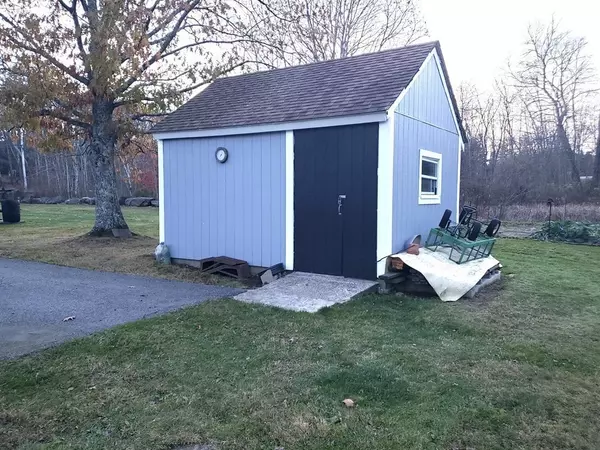For more information regarding the value of a property, please contact us for a free consultation.
89 Moosup Valley Rd Foster, RI 02825
Want to know what your home might be worth? Contact us for a FREE valuation!

Our team is ready to help you sell your home for the highest possible price ASAP
Key Details
Sold Price $330,000
Property Type Single Family Home
Sub Type Single Family Residence
Listing Status Sold
Purchase Type For Sale
Square Footage 1,248 sqft
Price per Sqft $264
MLS Listing ID 72760588
Sold Date 01/21/21
Style Ranch
Bedrooms 2
Full Baths 2
HOA Y/N false
Year Built 1989
Annual Tax Amount $5,465
Tax Year 2020
Lot Size 4.800 Acres
Acres 4.8
Property Description
Drive up and turn into your circular driveway welcoming you home to your sprawling 4.8 acre property. The beautiful grounds feature 2 large outbuildings, a small pond, a dedicated garden area, a deck (back of house) and patio (side of house). When in bloom, you can enjoy a variety of trees including dogwood, ash, weeping willow, weeping cherry and red maple. Fruit trees and bushes also dot the property producing plums, apples, peaches and blueberries for you. As you head in the house, step into one level living with an open concept as the living room flows into the eat in kitchen. The basement also has some extra finished space with a laundry room, a second spacious full bath and a bonus room (perfect for a rec room, play room, home office, etc....). Located less than a mile from Foster Country Club. The grounds and home have been extremely well maintained and show tremendous pride in ownership. Come see what this beautiful piece of Foster has to offer! **May be USDA loan eligible**
Location
State RI
County Providence
Zoning 0030
Direction Rt 6W to Cucumber Hill Rd. to Moosup Valley Rd.
Rooms
Basement Full, Partially Finished, Walk-Out Access, Interior Entry, Sump Pump, Concrete
Primary Bedroom Level First
Interior
Interior Features Office, Bonus Room
Heating Forced Air, Oil
Cooling None
Flooring Wood, Tile, Carpet
Appliance Range, Dishwasher, Refrigerator, Washer, Dryer, Propane Water Heater
Laundry In Basement
Exterior
Exterior Feature Storage, Fruit Trees, Garden
Community Features Golf
Roof Type Shingle
Total Parking Spaces 6
Garage No
Building
Lot Description Cleared
Foundation Concrete Perimeter
Sewer Private Sewer
Water Private
Others
Senior Community false
Read Less
Bought with Michele Hogan • Keller Williams Realty
GET MORE INFORMATION




