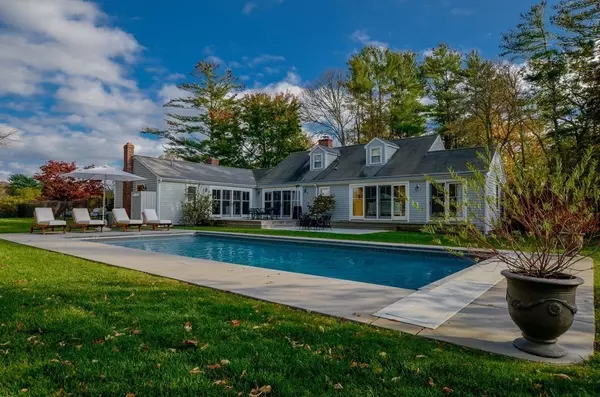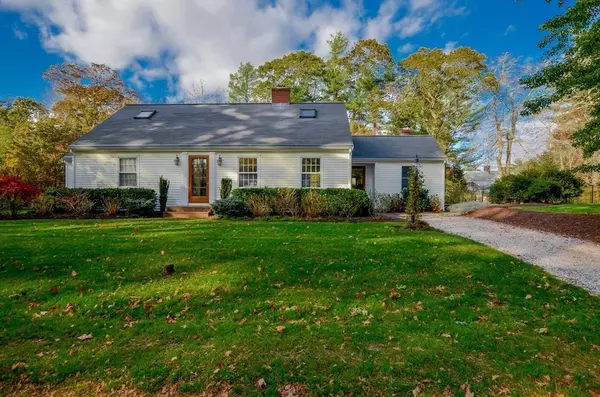For more information regarding the value of a property, please contact us for a free consultation.
37 Holmes Street Marion, MA 02738
Want to know what your home might be worth? Contact us for a FREE valuation!

Our team is ready to help you sell your home for the highest possible price ASAP
Key Details
Sold Price $1,210,000
Property Type Single Family Home
Sub Type Single Family Residence
Listing Status Sold
Purchase Type For Sale
Square Footage 2,624 sqft
Price per Sqft $461
MLS Listing ID 72756306
Sold Date 01/21/21
Style Cape, Shingle
Bedrooms 3
Full Baths 2
Half Baths 1
HOA Y/N false
Year Built 1950
Annual Tax Amount $8,568
Tax Year 2020
Lot Size 0.730 Acres
Acres 0.73
Property Description
This classic Cape Cod style home is located just steps away from Sippican Tennis Club, Beverly Yacht Club and Silvershell Beach in Marion Village! This over-sized .73 acre lot offers a newly installed 16' x 36' heated saline pool, professionally landscaped grounds, and beautiful stone walls. All new sliders and doors along the back and side of the house invite you to step outside into this private village oasis. This 2,624 sq. ft. home is laid out with an easy flow from the spacious kitchen into the family room, dining room and then into the south-facing living room. 2 first floor bedrooms, a full and half bath, den and laundry room round out the first floor living space. The second floor is saved for a private bedroom, bath and dressing room. A free standing barn/shed for storage and possible pool house expansion round out the property. The possibilities are endless at this quintessential Cape located on one of Marion's most desirable streets!
Location
State MA
County Plymouth
Zoning RES
Direction Front Street to Holmes Street, #37 is on the left
Rooms
Family Room Flooring - Hardwood, Slider
Primary Bedroom Level Second
Dining Room Flooring - Hardwood, Slider
Kitchen Skylight, Beamed Ceilings, Vaulted Ceiling(s), Flooring - Hardwood, Pantry, Countertops - Stone/Granite/Solid, Open Floorplan, Slider, Gas Stove
Interior
Interior Features Closet, Slider, Den
Heating Baseboard, Natural Gas
Cooling Window Unit(s)
Flooring Hardwood, Pine, Flooring - Hardwood
Fireplaces Number 2
Fireplaces Type Family Room, Living Room
Appliance Range, Dishwasher, Disposal, Microwave, Indoor Grill, Refrigerator, Freezer, Washer, Dryer, Gas Water Heater, Utility Connections for Gas Range, Utility Connections for Gas Oven, Utility Connections for Gas Dryer
Laundry Flooring - Stone/Ceramic Tile, Pantry, Main Level, First Floor, Washer Hookup
Exterior
Exterior Feature Rain Gutters, Storage, Professional Landscaping, Sprinkler System, Garden, Outdoor Shower, Stone Wall
Fence Fenced/Enclosed, Fenced
Pool Pool - Inground Heated
Community Features Shopping, Tennis Court(s), Park, Golf, Medical Facility, Conservation Area, Highway Access, House of Worship, Marina, Private School, Public School
Utilities Available for Gas Range, for Gas Oven, for Gas Dryer, Washer Hookup
Waterfront Description Beach Front, Bay, Harbor, Walk to, 1/10 to 3/10 To Beach, Beach Ownership(Public)
Roof Type Shingle
Total Parking Spaces 4
Garage No
Private Pool true
Building
Lot Description Level
Foundation Concrete Perimeter
Sewer Public Sewer
Water Public
Architectural Style Cape, Shingle
Schools
Elementary Schools Sippican
Middle Schools Old Rochester
High Schools Old Rochester
Others
Acceptable Financing Contract
Listing Terms Contract
Read Less
Bought with Denise Higgins-Reuter • Coldwell Banker Realty - Marion



