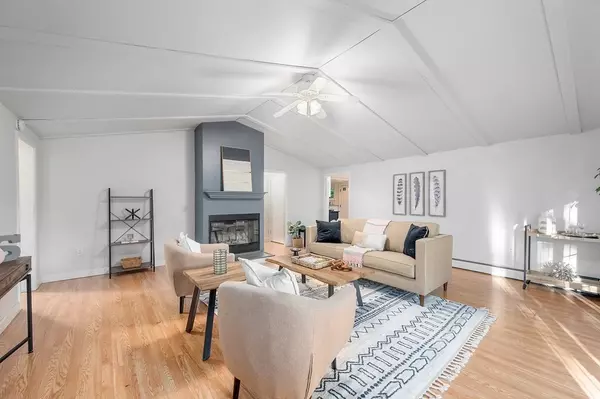For more information regarding the value of a property, please contact us for a free consultation.
7 White Pine Dr. Cumberland, RI 02864
Want to know what your home might be worth? Contact us for a FREE valuation!

Our team is ready to help you sell your home for the highest possible price ASAP
Key Details
Sold Price $383,000
Property Type Single Family Home
Sub Type Single Family Residence
Listing Status Sold
Purchase Type For Sale
Square Footage 2,180 sqft
Price per Sqft $175
Subdivision Arnold Mills
MLS Listing ID 72713199
Sold Date 01/22/21
Style Ranch
Bedrooms 4
Full Baths 2
Half Baths 1
HOA Y/N false
Year Built 1954
Annual Tax Amount $5,274
Tax Year 2020
Lot Size 0.620 Acres
Acres 0.62
Property Description
A 3 bedroom RANCH with a 1 bedroom attached in-law suite available in Arnold Mills!! Single-level living in an absolutely beautiful setting. Whether you are looking to get a parent(s) closer to home, give a young adult additional space OR provide private quarters for a live-in nanny, this is your home. Primary residence was built in 1954 and has 3 bedrooms, 1.5 baths, an eat-in kitchen, and small mudroom extending off a 20' x 20' cathedral ceiling family room that is truly the heart of the home. A beautiful wood burning fireplace makes this great room a perfect spot for entertaining and movie nights. A basement and utility area are located under part of this residence with access from both inside the home and via a bulkhead. Current owner added the legal in-law in '04 with large eat-in kitchen, bedroom, and full bath. His parents expanded their space with addition of a stunning fireplaced family room, screened porch & 2 person outdoor hot tub in '06. Great schools & commute to Boston!
Location
State RI
County Providence
Zoning resi
Direction White Pine off North Attleboro Rd - property in Cumberland on border of Wrentham, Plainville & NA
Rooms
Basement Partial, Bulkhead, Concrete
Interior
Interior Features High Speed Internet, Internet Available - Satellite
Heating Baseboard, Oil, Electric, Propane
Cooling Window Unit(s)
Flooring Tile, Carpet, Wood Laminate
Fireplaces Number 2
Appliance Range, Dishwasher, Microwave, Refrigerator, Oil Water Heater, Utility Connections for Electric Range, Utility Connections for Electric Oven, Utility Connections for Electric Dryer
Laundry Washer Hookup
Exterior
Exterior Feature Storage
Community Features Shopping, Pool, Tennis Court(s), Walk/Jog Trails, Golf, Laundromat, Conservation Area, Highway Access, House of Worship, Private School, Public School
Utilities Available for Electric Range, for Electric Oven, for Electric Dryer, Washer Hookup, Generator Connection
Roof Type Shingle, Rubber
Total Parking Spaces 5
Garage No
Building
Lot Description Wooded
Foundation Concrete Perimeter, Slab
Sewer Private Sewer
Water Public
Schools
Elementary Schools Community
Middle Schools North
High Schools Chs
Others
Senior Community false
Read Less
Bought with Kathy Bain Farrell • RE/MAX Town & Country



