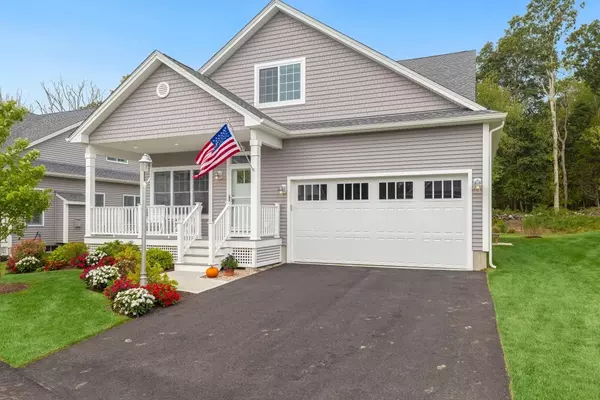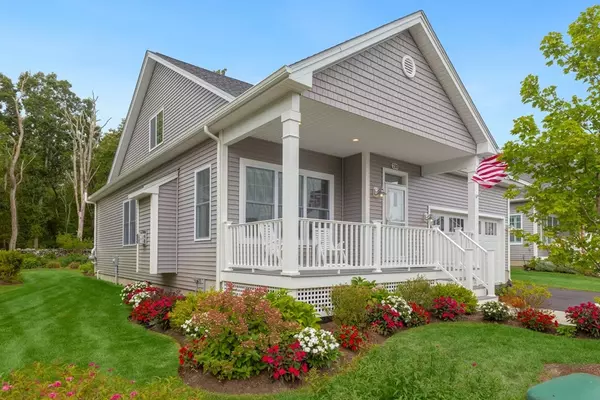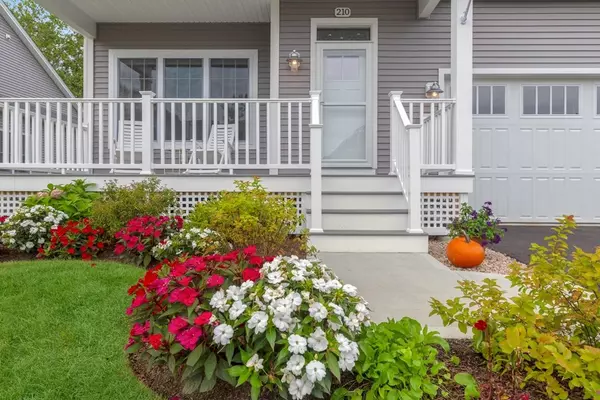For more information regarding the value of a property, please contact us for a free consultation.
210 Wickford Court North Kingstown, RI 02852
Want to know what your home might be worth? Contact us for a FREE valuation!

Our team is ready to help you sell your home for the highest possible price ASAP
Key Details
Sold Price $559,000
Property Type Single Family Home
Sub Type Single Family Residence
Listing Status Sold
Purchase Type For Sale
Square Footage 1,976 sqft
Price per Sqft $282
Subdivision Wickford Woods
MLS Listing ID 72737359
Sold Date 01/22/21
Style Bungalow
Bedrooms 2
Full Baths 2
Half Baths 1
HOA Fees $290/mo
HOA Y/N true
Year Built 2019
Annual Tax Amount $7,244
Tax Year 2019
Property Description
Wickford Woods sought-after 55+ near historic Wickford Village quaint shops and harbor. 2019 construction. LOADED w/high-end upgrades and amenities, abutting woods w/fieldstone wall.Fabulous open floor plan! Dream kitchen 42” white cabinets, 8.5' gray island, leathered quartzite, pullouts, tray dividers, Bosch S/S, double ovens.Over/under lighting. Bar/china cabinet w/full backsplash. Relax/entertain on the huge patio w/motorized awning and Weber 6-burner S/S grill w/smoker, rotisserie & side burner.King 1st floor master, exquisite tile/glass shower & heated floor, make-up mirror, organized walk-in closet.Upstairs: Open loft, king guest bedroom w/walk-in. Full bath w/tile shower/tub, Velux skylight opens. Finished storage room.All hardwood and tile. Crown molding. Kohler, Grohe, Andersen. Decorator paint palette. Central vacuum.Storm door w/retractable screen, 200 amp, Xmas window outlets w/timer, LR floor outlet, LED dimmers.2-car garage w/shelving & hot/cold water.Full basement. WOW!
Location
State RI
County Washington
Zoning res
Direction GPS 91 Ten Rod Road
Rooms
Family Room Flooring - Hardwood
Basement Full, Interior Entry, Sump Pump, Radon Remediation System
Primary Bedroom Level First
Dining Room Flooring - Hardwood, Crown Molding
Kitchen Flooring - Stone/Ceramic Tile, Countertops - Stone/Granite/Solid, Kitchen Island, Crown Molding
Interior
Interior Features Central Vacuum
Heating Forced Air, Radiant, Natural Gas
Cooling Central Air
Fireplaces Number 1
Fireplaces Type Living Room
Appliance Oven, Dishwasher, Microwave, Countertop Range, Refrigerator, Gas Water Heater, Tank Water Heaterless
Laundry Flooring - Stone/Ceramic Tile, First Floor
Exterior
Exterior Feature Rain Gutters, Professional Landscaping, Sprinkler System
Garage Spaces 2.0
Community Features Public Transportation, Shopping, Tennis Court(s), Park, Walk/Jog Trails, Golf, Highway Access, House of Worship, Marina, Public School, T-Station
Waterfront Description Beach Front, Bay, 1 to 2 Mile To Beach, Beach Ownership(Public)
Roof Type Shingle
Total Parking Spaces 2
Garage Yes
Building
Lot Description Cul-De-Sac
Foundation Concrete Perimeter
Sewer Private Sewer
Water Public
Architectural Style Bungalow
Others
Senior Community true
Read Less
Bought with Non Member • Non Member Office



