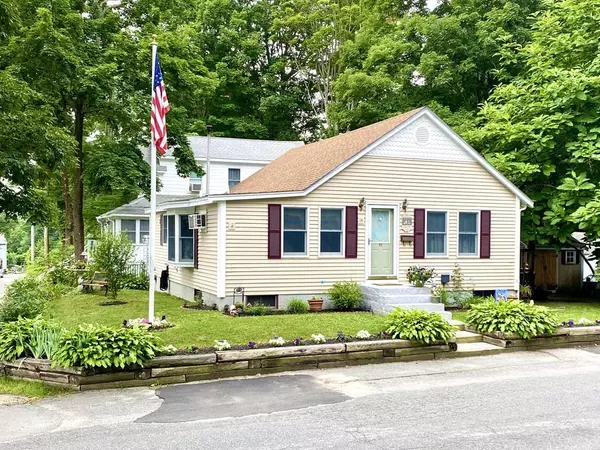For more information regarding the value of a property, please contact us for a free consultation.
14 Pleasant Ave Hamilton, MA 01982
Want to know what your home might be worth? Contact us for a FREE valuation!

Our team is ready to help you sell your home for the highest possible price ASAP
Key Details
Sold Price $276,000
Property Type Single Family Home
Sub Type Single Family Residence
Listing Status Sold
Purchase Type For Sale
Square Footage 992 sqft
Price per Sqft $278
Subdivision Asbury Grove
MLS Listing ID 72607351
Sold Date 01/22/21
Style Ranch
Bedrooms 1
Full Baths 1
HOA Y/N true
Year Built 1930
Annual Tax Amount $6,352
Tax Year 2019
Property Description
This meticulously maintained year round ranch style home located in Historic Asbury Grove is available to the open market for the first time in over 40 years. Almost completely rebuilt in 1995 this adorable 1 bedroom home offers single level living with a floor plan that truly maximizes the space. Features include a kitchen with tile floors, SS appliances and gas stove; the bathroom has a generous sized shower with glass doors and laundry hookups, plus a dining room with sliders that lead to a 20x12 composite deck - the perfect space to relax and enjoy the outdoors. The full heated unfinished basement holds endless opportunities for a workshop, playroom, family room etc! Between the basement, the attic and the outdoor shed there is no shortage of space for your storage needs. Residents of Asbury Grove have direct access to seasonal community amenities including the swimming pool, basketball/tennis courts, ball field and coffee shop to highlight a few. Located on leased land
Location
State MA
County Essex
Area Asbury Grove
Zoning R1A
Direction Asbury or Highland to Pleasant. Property is located in Asbury Grove
Rooms
Basement Full, Interior Entry, Bulkhead, Concrete, Unfinished
Primary Bedroom Level First
Dining Room Ceiling Fan(s), Flooring - Wall to Wall Carpet, Exterior Access, Slider
Kitchen Flooring - Stone/Ceramic Tile, Recessed Lighting, Stainless Steel Appliances, Gas Stove
Interior
Heating Baseboard, Natural Gas, Pellet Stove
Cooling Wall Unit(s)
Flooring Carpet, Laminate, Stone / Slate
Fireplaces Number 1
Appliance Range, Dishwasher, Microwave, Refrigerator, Freezer, Gas Water Heater, Tank Water Heater, Utility Connections for Gas Range, Utility Connections for Gas Oven
Laundry Gas Dryer Hookup, Washer Hookup, First Floor
Exterior
Exterior Feature Storage
Community Features Public Transportation, Shopping, Pool, Tennis Court(s), Park, Walk/Jog Trails, Conservation Area, House of Worship, Private School, Public School, T-Station
Utilities Available for Gas Range, for Gas Oven
Roof Type Shingle
Total Parking Spaces 2
Garage No
Building
Lot Description Corner Lot, Zero Lot Line
Foundation Concrete Perimeter
Sewer Private Sewer
Water Public
Architectural Style Ranch
Schools
Middle Schools Miles River
High Schools Hwrhs
Others
Senior Community false
Acceptable Financing Other (See Remarks)
Listing Terms Other (See Remarks)
Read Less
Bought with Catherine Flem • Berkshire Hathaway HomeServices Commonwealth Real Estate



