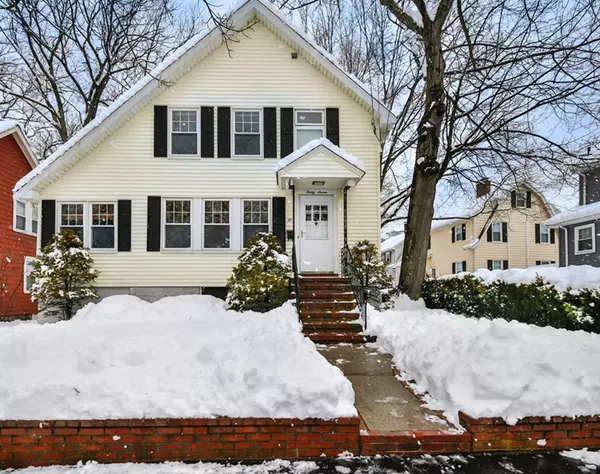For more information regarding the value of a property, please contact us for a free consultation.
37 Huntington Road Arlington, MA 02474
Want to know what your home might be worth? Contact us for a FREE valuation!

Our team is ready to help you sell your home for the highest possible price ASAP
Key Details
Sold Price $645,000
Property Type Single Family Home
Sub Type Single Family Residence
Listing Status Sold
Purchase Type For Sale
Square Footage 1,300 sqft
Price per Sqft $496
Subdivision Arlington Heights
MLS Listing ID 72461931
Sold Date 04/16/19
Style Colonial, Cottage
Bedrooms 3
Full Baths 1
Year Built 1931
Annual Tax Amount $6,243
Tax Year 2018
Lot Size 6,534 Sqft
Acres 0.15
Property Description
Sunny and charming storybook colonial is in the perfect spot on a quiet tree lined street! Cheerful living and dining rooms with period woodwork surround a great private first floor office or playroom. Three bedrooms upstairs have that coveted extra closet space as well as a full bath. Well cared for home has many updates including a new gas heating system in 2014. Spacious basement and floored attic have lots of potential ready for your creative ideas. Best part is the lovely, oversized,(and FLAT!) backyard, ideal for gardening and summer entertaining. A quick shortcut at the end of the street leads right into McClennen Park, where you can enjoy dog walking, the playground, or a peaceful evening stroll. Only a short walk to the Minuteman Bike Path, hiking trails, Peirce School, and the trendy restaurants and shops of The Heights. Right nearby is the 67 bus to Alewife or the 78 bus to Harvard, as well as an easy commute to all major routes via Summer Street. A true must see!
Location
State MA
County Middlesex
Area Arlington Heights
Zoning R1
Direction Park Avenue Extension to Huntington Road
Rooms
Basement Full
Primary Bedroom Level Second
Dining Room Closet/Cabinets - Custom Built, Flooring - Hardwood
Kitchen Ceiling Fan(s), Flooring - Hardwood
Interior
Interior Features Cable Hookup, Office
Heating Steam, Natural Gas
Cooling None
Flooring Tile, Carpet, Laminate, Hardwood, Flooring - Hardwood
Appliance Range, Dishwasher, Refrigerator, Washer, Dryer, Gas Water Heater, Utility Connections for Gas Range, Utility Connections for Gas Dryer
Laundry Gas Dryer Hookup, Washer Hookup, In Basement
Exterior
Exterior Feature Storage
Community Features Public Transportation, Shopping, Park, Walk/Jog Trails, Bike Path, Conservation Area, House of Worship, Public School
Utilities Available for Gas Range, for Gas Dryer, Washer Hookup
Roof Type Shingle
Total Parking Spaces 3
Garage No
Building
Lot Description Level
Foundation Stone
Sewer Public Sewer
Water Public
Schools
Elementary Schools Peirce
Middle Schools Ottoson
High Schools Arlington High
Read Less
Bought with Brian & Diana Segool • Bowes Real Estate Real Living

