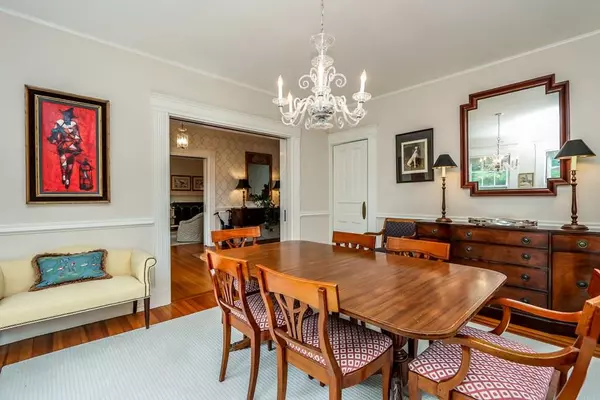For more information regarding the value of a property, please contact us for a free consultation.
111 Court Street Dedham, MA 02026
Want to know what your home might be worth? Contact us for a FREE valuation!

Our team is ready to help you sell your home for the highest possible price ASAP
Key Details
Sold Price $1,160,000
Property Type Single Family Home
Sub Type Single Family Residence
Listing Status Sold
Purchase Type For Sale
Square Footage 3,687 sqft
Price per Sqft $314
Subdivision Precinct 1
MLS Listing ID 72713259
Sold Date 01/04/21
Style Colonial
Bedrooms 5
Full Baths 3
Half Baths 1
HOA Y/N false
Year Built 1899
Annual Tax Amount $14,101
Tax Year 2020
Lot Size 0.290 Acres
Acres 0.29
Property Description
Nothing to do but move into this spectacular c.1899 Colonial Revival! This gorgeous symmetrical double bow front home, with fully updated kitchen and baths, has classical architectural elements inside and out including a magnificent front hall with handsome central staircase, fluted pilasters framing windows and doorways, pocket doors, fireplace with intricately carved mantel, and heart pine floors. Elegant, charming, and intimate would best describe this stunning house with high ceilings and great flow for entertaining. The second floor consists of a home office with built-ins and Palladian window, a luxurious Master suite with dressing room and full bath, and two additional corner bedrooms with full bath. Two more bedrooms, full bath and spacious playroom are located on the third floor with high ceilings. New roof, rewiring, A/C and freshly painted exterior. This is village living at its best with the convenience of a two car garage and access to shopping, malls and commuter rail.
Location
State MA
County Norfolk
Area Precinct One/Upper Dedham
Zoning SRB
Direction Court near Marsh Street rotary.
Rooms
Family Room Flooring - Wood
Basement Full, Bulkhead, Concrete
Primary Bedroom Level Second
Dining Room Flooring - Wood, Window(s) - Bay/Bow/Box
Kitchen Flooring - Wood
Interior
Interior Features Bathroom - Full, Home Office, Play Room, Bathroom
Heating Forced Air
Cooling Central Air
Flooring Wood, Tile, Carpet, Flooring - Wood, Flooring - Wall to Wall Carpet
Fireplaces Number 1
Fireplaces Type Living Room
Appliance Range, Dishwasher, Disposal, Microwave, Refrigerator, Washer, Dryer, Gas Water Heater, Plumbed For Ice Maker, Utility Connections for Gas Range, Utility Connections for Gas Oven, Utility Connections for Electric Dryer
Laundry First Floor, Washer Hookup
Exterior
Exterior Feature Rain Gutters, Sprinkler System
Garage Spaces 2.0
Community Features Public Transportation, Shopping, Walk/Jog Trails, Conservation Area, Highway Access, House of Worship, Private School, Public School, T-Station, Sidewalks
Utilities Available for Gas Range, for Gas Oven, for Electric Dryer, Washer Hookup, Icemaker Connection
Roof Type Shingle
Total Parking Spaces 4
Garage Yes
Building
Lot Description Level
Foundation Granite
Sewer Public Sewer
Water Public
Schools
Elementary Schools Riverdale
Middle Schools Dedham
High Schools Dedham
Others
Acceptable Financing Contract
Listing Terms Contract
Read Less
Bought with Eric Hawkes • Hughes Residential



