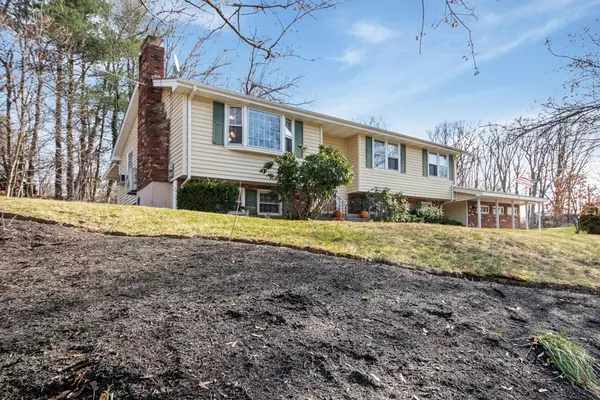For more information regarding the value of a property, please contact us for a free consultation.
12 Laurel Dr Millbury, MA 01527
Want to know what your home might be worth? Contact us for a FREE valuation!

Our team is ready to help you sell your home for the highest possible price ASAP
Key Details
Sold Price $343,000
Property Type Single Family Home
Sub Type Single Family Residence
Listing Status Sold
Purchase Type For Sale
Square Footage 1,184 sqft
Price per Sqft $289
Subdivision Laurel Heights
MLS Listing ID 72759926
Sold Date 01/06/21
Style Raised Ranch
Bedrooms 3
Full Baths 2
Year Built 1968
Annual Tax Amount $4,509
Tax Year 2020
Lot Size 0.380 Acres
Acres 0.38
Property Description
NEW PRICE!! Wonderful Split level home located on cul-de-sac in desirable Laurel Heights neighborhood! Spacious living room with masonry FP & mini-split A/C & heat, open floor plan, eat-in kitchen w/ peninsula bar and dining area, 3 season sunroom off back, hardwoods floors, 3 good size bedrooms, full bathroom w/double sink vanity & linen closet, hall closet. The lower level is partially finished with family room w/masonry fireplace, full bathroom, laundry area, storage room, and additional bonus room to be used for whatever your needs may be. There is a separate entrance to the lower level that could make a good extended family situation possible in-law set up. Plenty of space for a home office! Additional storage room that leads to attached two car garage w/attic space that is accessible from the 2nd bedroom for additional storage needs. Spacious driveway & nicely landscaped corner lot. Close to shopping, schools & area amenities & great commuter location!!
Location
State MA
County Worcester
Zoning res
Direction Sutton Road to Laurel Drive
Rooms
Family Room Flooring - Wall to Wall Carpet
Basement Partially Finished, Walk-Out Access, Garage Access, Concrete
Primary Bedroom Level First
Dining Room Flooring - Hardwood, Slider
Kitchen Flooring - Stone/Ceramic Tile, Peninsula
Interior
Interior Features Bonus Room
Heating Baseboard, Oil
Cooling Window Unit(s)
Flooring Tile, Carpet, Hardwood, Flooring - Wall to Wall Carpet
Fireplaces Number 2
Fireplaces Type Family Room, Living Room
Appliance Range, Dishwasher, Refrigerator, Washer, Dryer, Utility Connections for Electric Range, Utility Connections for Electric Oven, Utility Connections for Electric Dryer
Laundry In Basement, Washer Hookup
Exterior
Garage Spaces 2.0
Utilities Available for Electric Range, for Electric Oven, for Electric Dryer, Washer Hookup
Roof Type Shingle
Total Parking Spaces 4
Garage Yes
Building
Foundation Concrete Perimeter
Sewer Public Sewer
Water Public
Architectural Style Raised Ranch
Schools
Elementary Schools Elmwood St
Middle Schools Shaw Middle
High Schools Millbury Jr/Sr
Others
Senior Community false
Read Less
Bought with Michael C. Deluca • Coldwell Banker Realty - Worcester



