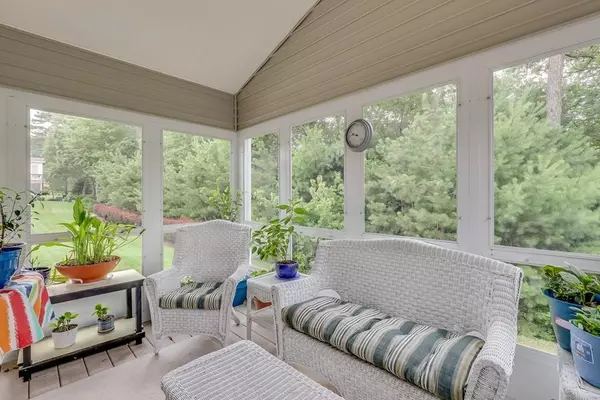For more information regarding the value of a property, please contact us for a free consultation.
55 Champlain Circle Plymouth, MA 02360
Want to know what your home might be worth? Contact us for a FREE valuation!

Our team is ready to help you sell your home for the highest possible price ASAP
Key Details
Sold Price $515,000
Property Type Single Family Home
Sub Type Single Family Residence
Listing Status Sold
Purchase Type For Sale
Square Footage 2,051 sqft
Price per Sqft $251
Subdivision Great Island
MLS Listing ID 72731927
Sold Date 01/06/21
Style Contemporary
Bedrooms 2
Full Baths 2
HOA Fees $338/mo
HOA Y/N true
Year Built 2003
Annual Tax Amount $6,846
Tax Year 2020
Lot Size 8,276 Sqft
Acres 0.19
Property Description
ONE FLOOR LIVING in this lovely Vanderbilt style home located in the 55+ neighborhood in Great Island at The Pinehills. Professionally landscaped walkway to your side entrance front door. Enter the foyer to your private home office w/ french doors. Welcome guests in your formal living room open to the dining room with wainscoting and crown molding. Open floor plan of the family room with marble surround gas fireplace, kitchen and breakfast nook. Kitchen with hardwood flooring, new gas stove, pantry and eat-in dining area. Sliders take you to the 3 season screened porch and Trex deck and stairs to your private, wooded back yard. Master and guest suites also on this floor. First floor laundry with 2 closets. Highlighted features: NEW HVAC system, NEW hot water heater, NEW lighting, NEW carpets, exterior irrigation, Well maintained and ready for you to move in. Great Island offers the Overlook clubhouse with indoor pool, fitness, billiards, bocce, tennis, walking trails and more.
Location
State MA
County Plymouth
Area Pinehills
Zoning RR
Direction Rt 3 to Exit 3. Great Island on Right.
Rooms
Family Room Flooring - Wall to Wall Carpet
Basement Full, Interior Entry, Bulkhead, Unfinished
Primary Bedroom Level First
Dining Room Flooring - Wall to Wall Carpet, Wainscoting, Crown Molding
Kitchen Flooring - Hardwood, Dining Area, Pantry, Countertops - Paper Based, Breakfast Bar / Nook, Deck - Exterior, Recessed Lighting, Slider
Interior
Interior Features Home Office
Heating Forced Air, Natural Gas
Cooling Central Air
Flooring Tile, Carpet, Hardwood, Flooring - Wall to Wall Carpet
Fireplaces Number 1
Fireplaces Type Family Room
Appliance Range, Dishwasher, Disposal, Microwave, Gas Water Heater, Tank Water Heaterless, Plumbed For Ice Maker, Utility Connections for Gas Range, Utility Connections for Electric Dryer
Laundry Laundry Closet, Flooring - Stone/Ceramic Tile, First Floor, Washer Hookup
Exterior
Exterior Feature Rain Gutters, Professional Landscaping, Sprinkler System
Garage Spaces 2.0
Community Features Shopping, Pool, Tennis Court(s), Walk/Jog Trails, Golf, Medical Facility
Utilities Available for Gas Range, for Electric Dryer, Washer Hookup, Icemaker Connection
Roof Type Shingle
Total Parking Spaces 2
Garage Yes
Building
Lot Description Wooded
Foundation Concrete Perimeter
Sewer Other
Water Private
Others
Senior Community true
Read Less
Bought with Susana Murphy • ALANTE Real Estate



