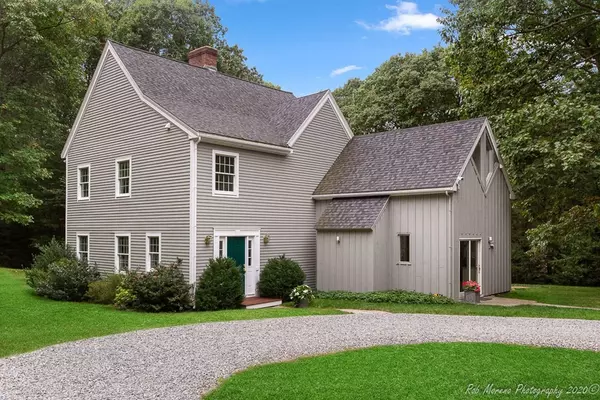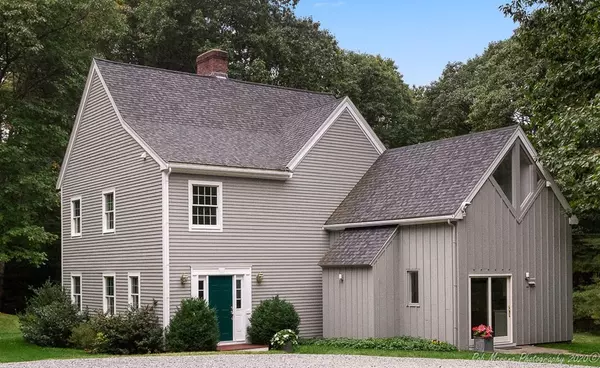For more information regarding the value of a property, please contact us for a free consultation.
222 Cutler Road Hamilton, MA 01982
Want to know what your home might be worth? Contact us for a FREE valuation!

Our team is ready to help you sell your home for the highest possible price ASAP
Key Details
Sold Price $770,000
Property Type Single Family Home
Sub Type Single Family Residence
Listing Status Sold
Purchase Type For Sale
Square Footage 2,616 sqft
Price per Sqft $294
MLS Listing ID 72738670
Sold Date 01/08/21
Style Colonial
Bedrooms 4
Full Baths 2
HOA Y/N false
Year Built 1976
Annual Tax Amount $8,860
Tax Year 2020
Lot Size 1.400 Acres
Acres 1.4
Property Description
Location, location! Fabulous Colonial on highly desirable scenic road, abuts Harvard Forest and miles of conservation/horse trails. Appleton Farms and Greenbelt land steps away. Nestled on 1.4 acres, enjoy a private wooded paradise with south streaming light all day. Expanded and newly updated home, well maintained & energy efficient with organic lawn. A 3 story 24' x 32' major addition was added in 2000 to the original contemporary (1976). Original has new electrical, plumbing & heating with updated kitchen (quartz counters) and bath. Beautiful pine floors in the kitchen/dining area give a warm cozy feel. Large family room and formal living room, with hardwood floors & wood burning fireplaces. Three bedrooms, large master suite and two home offices on 2nd level. A magnificent spiral staircase brings you to the 3rd level's additional bedroom and walk in attic storage. Quality finishes throughout, crown molding, energy upgrades. New roof 2012. Move in condition and work from home!
Location
State MA
County Essex
Zoning R1B
Direction BAY ROAD TO CUTLER.
Rooms
Family Room Closet/Cabinets - Custom Built, Flooring - Hardwood, French Doors, Recessed Lighting
Basement Interior Entry, Bulkhead, Concrete, Slab, Unfinished
Primary Bedroom Level Second
Dining Room Flooring - Wood, Recessed Lighting
Kitchen Flooring - Wood, Countertops - Stone/Granite/Solid, Exterior Access, Recessed Lighting
Interior
Interior Features Closet, Home Office, High Speed Internet
Heating Baseboard, Electric Baseboard, Oil
Cooling None
Flooring Wood, Tile, Carpet, Flooring - Wall to Wall Carpet
Fireplaces Number 2
Fireplaces Type Family Room, Living Room
Appliance Range, Microwave, Refrigerator, Oil Water Heater, Tank Water Heater, Utility Connections for Electric Range, Utility Connections for Electric Oven, Utility Connections for Electric Dryer
Laundry In Basement, Washer Hookup
Exterior
Exterior Feature Storage
Community Features Public Transportation, Shopping, Pool, Tennis Court(s), Walk/Jog Trails, Stable(s), Golf, Conservation Area, House of Worship, Private School, Public School
Utilities Available for Electric Range, for Electric Oven, for Electric Dryer, Washer Hookup
Roof Type Shingle
Total Parking Spaces 6
Garage No
Building
Lot Description Wooded
Foundation Concrete Perimeter, Block, Slab
Sewer Private Sewer
Water Public
Architectural Style Colonial
Schools
Elementary Schools Hamilton Wenham
Middle Schools Hamilton Wenham
High Schools Hamilton Wenham
Others
Senior Community false
Read Less
Bought with Karen Bernier • Churchill Properties



