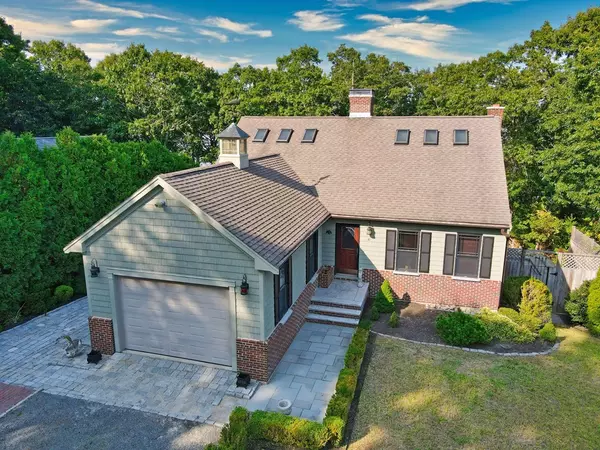For more information regarding the value of a property, please contact us for a free consultation.
41 River Rd Marion, MA 02738
Want to know what your home might be worth? Contact us for a FREE valuation!

Our team is ready to help you sell your home for the highest possible price ASAP
Key Details
Sold Price $653,000
Property Type Single Family Home
Sub Type Single Family Residence
Listing Status Sold
Purchase Type For Sale
Square Footage 2,800 sqft
Price per Sqft $233
MLS Listing ID 72733450
Sold Date 01/08/21
Style Contemporary
Bedrooms 3
Full Baths 3
Year Built 2000
Annual Tax Amount $5,470
Tax Year 2020
Lot Size 0.430 Acres
Acres 0.43
Property Description
Welcome home to your private oasis. Enjoy tranquility in this meticulously designed home right on the Sippican River in the seaside town of Marion! You'll love the open floor plan featuring a soaring double-sided center fireplace, cathedral ceilings, skylights and views overlooking the expansive deck, woods and water. Suitable for many lifestyles but an entertainer's dream. Finished lower level includes family room w/ wood burning stove, walk out to patio, bonus game room w/ pool table, 2 bedrooms, full bath and possible in-law suite with separate outdoor access. Heated, oversized 1 car garage perfect for year-round living. Beautifully landscaped property with stone walls, gardens and patios. Live comfortably with privacy, serenity and room to entertain. Floor plans and virtual tour attached to view the unique layout.
Location
State MA
County Plymouth
Zoning *
Direction Route 6 to River Road
Rooms
Family Room Wood / Coal / Pellet Stove, Flooring - Hardwood, Wet Bar, Exterior Access, Recessed Lighting, Slider
Basement Full, Finished, Walk-Out Access
Primary Bedroom Level Basement
Dining Room Skylight, Cathedral Ceiling(s), Flooring - Hardwood, Deck - Exterior, Open Floorplan, Recessed Lighting, Slider
Kitchen Skylight, Cathedral Ceiling(s), Flooring - Hardwood, Dining Area, Kitchen Island, Open Floorplan, Second Dishwasher
Interior
Interior Features Closet, Wet bar, Game Room, Entry Hall, Wet Bar
Heating Baseboard, Oil
Cooling Central Air
Flooring Wood, Tile, Flooring - Stone/Ceramic Tile
Fireplaces Number 2
Fireplaces Type Kitchen, Living Room
Appliance Oven, Dishwasher, Countertop Range, Utility Connections for Electric Range, Utility Connections for Electric Oven, Utility Connections for Electric Dryer
Laundry Dryer Hookup - Electric, Washer Hookup, Main Level
Exterior
Exterior Feature Storage, Stone Wall
Garage Spaces 1.0
Community Features Shopping, Walk/Jog Trails, Medical Facility, Bike Path, Conservation Area, Highway Access, Marina, Public School
Utilities Available for Electric Range, for Electric Oven, for Electric Dryer, Washer Hookup
Waterfront Description Waterfront, Beach Front, River, Frontage, Public, Beach Access, River, Walk to, 0 to 1/10 Mile To Beach, Beach Ownership(Public)
View Y/N Yes
View Scenic View(s)
Roof Type Shingle
Total Parking Spaces 4
Garage Yes
Building
Lot Description Wooded
Foundation Concrete Perimeter, Irregular
Sewer Private Sewer
Water Public
Architectural Style Contemporary
Others
Senior Community false
Read Less
Bought with The Mary Scimemi Team • Leading Edge Real Estate



