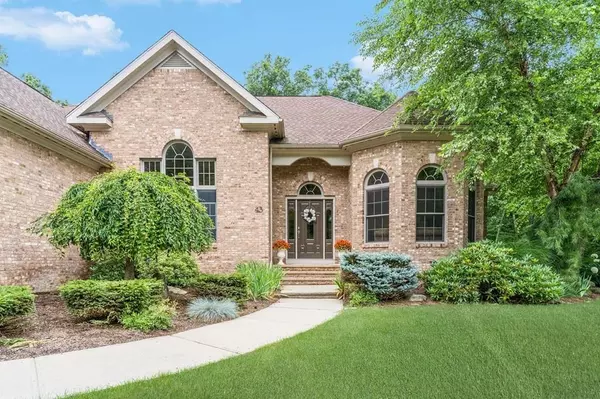For more information regarding the value of a property, please contact us for a free consultation.
43 Sophia Lane Smithfield, RI 02828
Want to know what your home might be worth? Contact us for a FREE valuation!

Our team is ready to help you sell your home for the highest possible price ASAP
Key Details
Sold Price $715,000
Property Type Single Family Home
Sub Type Single Family Residence
Listing Status Sold
Purchase Type For Sale
Square Footage 2,817 sqft
Price per Sqft $253
Subdivision Greenville Terrace
MLS Listing ID 72694694
Sold Date 01/08/21
Style Ranch
Bedrooms 4
Full Baths 3
HOA Fees $20/ann
HOA Y/N true
Year Built 2005
Annual Tax Amount $9,926
Tax Year 2019
Lot Size 0.840 Acres
Acres 0.84
Property Description
One level living at its finest in desirable Greenville! This young Executive Ranch features impressive details throughout and open concept living. The chef's kitchen has high end appliances. The adjoining breakfast dining area leads to an expansive Trex deck. The enormous fireplaced family room is perfect for entertaining. This home also boasts a sun-splashed formal living and gracious dining room. The master is situated on one side of the home with double walk-in closets and a renovated bath with double vanities and jetted tub. The three additional secondary or guest rooms are on the opposite side of the home with a Jack and Jill bath for two of the bedrooms. The huge walkout lower level is ideal for your storage needs. Also offering 1st floor laundry, public water/sewer/gas, irrigation, underground utilities, home audio, handicap features and garage. All set on a private lot in an exceptional neighborhood. Close to all amenities. RARE luxury one level opportunity.
Location
State RI
County Providence
Zoning R1
Direction Off Smith
Rooms
Basement Full, Walk-Out Access, Unfinished
Primary Bedroom Level First
Interior
Heating Forced Air
Cooling Central Air
Flooring Wood, Tile, Carpet
Fireplaces Number 1
Appliance Range, Dishwasher, Disposal, Microwave, Washer, Dryer, ENERGY STAR Qualified Refrigerator, Gas Water Heater, Tank Water Heater
Laundry First Floor
Exterior
Garage Spaces 2.0
Community Features Shopping, Pool, Tennis Court(s), Golf, Highway Access, Private School, Public School
Roof Type Shingle
Total Parking Spaces 2
Garage Yes
Building
Foundation Concrete Perimeter
Sewer Public Sewer
Water Public
Architectural Style Ranch
Others
Senior Community false
Read Less
Bought with David Serpa • Coldwell Banker Realty



