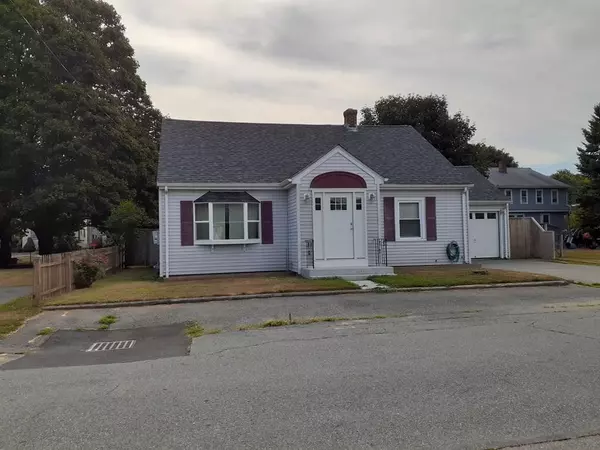For more information regarding the value of a property, please contact us for a free consultation.
28 Sherbourne Avenue Swansea, MA 02777
Want to know what your home might be worth? Contact us for a FREE valuation!

Our team is ready to help you sell your home for the highest possible price ASAP
Key Details
Sold Price $319,900
Property Type Single Family Home
Sub Type Single Family Residence
Listing Status Sold
Purchase Type For Sale
Square Footage 1,238 sqft
Price per Sqft $258
MLS Listing ID 72710065
Sold Date 01/11/21
Style Cape
Bedrooms 3
Full Baths 1
HOA Y/N false
Year Built 1953
Annual Tax Amount $3,145
Tax Year 2020
Lot Size 4,356 Sqft
Acres 0.1
Property Description
Completely remodeled home featuring new paint; kitchen with new/updated appliances. Remodeled bathroom with stall shower and separate tub by BathFitter. Lighted closets and ceiling fans/lights throughout home, linen closet, along with additional storage in eaves; ceramic tile, hardwoods and new wall to wall carpet. New 40 gallon hot water tank and upgraded heating system, gas hot water baseboard; new electrical system with 220 volt/200 amp; full walkout basement. Fenced yard with deck. New roof, new exterior doors, including garage door. Attached garage has extra storage and storage overhead. Home has 5 off-street parking spaces. Home has passed Title V inspection. Too many extras to mention makes this home a must see.
Location
State MA
County Bristol
Zoning res
Direction See Google Maps
Rooms
Basement Full, Walk-Out Access, Interior Entry, Concrete, Unfinished
Primary Bedroom Level Second
Dining Room Ceiling Fan(s), Closet/Cabinets - Custom Built, Flooring - Hardwood, Lighting - Overhead
Kitchen Ceiling Fan(s), Closet/Cabinets - Custom Built, Flooring - Laminate, Dining Area, Countertops - Upgraded, Cabinets - Upgraded, Exterior Access, Recessed Lighting, Remodeled, Wainscoting, Gas Stove, Peninsula, Vestibule
Interior
Interior Features Wired for Sound, Internet Available - Broadband
Heating Baseboard, Natural Gas
Cooling Window Unit(s)
Flooring Tile, Carpet, Hardwood
Appliance Range, Dishwasher, Microwave, Refrigerator, Range Hood, Gas Water Heater, Tank Water Heater, Utility Connections for Gas Range, Utility Connections for Gas Oven, Utility Connections for Electric Dryer
Laundry Countertops - Upgraded, Electric Dryer Hookup, Exterior Access, Washer Hookup, Lighting - Overhead, In Basement
Exterior
Exterior Feature Rain Gutters
Garage Spaces 1.0
Fence Fenced/Enclosed, Fenced
Community Features Public Transportation, Shopping, Golf, Highway Access, Marina, Public School
Utilities Available for Gas Range, for Gas Oven, for Electric Dryer, Washer Hookup
Waterfront Description Beach Front, Beach Access, Bay, River, Walk to, 0 to 1/10 Mile To Beach, Beach Ownership(Public)
Roof Type Shingle
Total Parking Spaces 4
Garage Yes
Building
Foundation Concrete Perimeter
Sewer Private Sewer
Water Public
Others
Senior Community false
Read Less
Bought with Dee Webster • Keller Williams Elite
GET MORE INFORMATION




