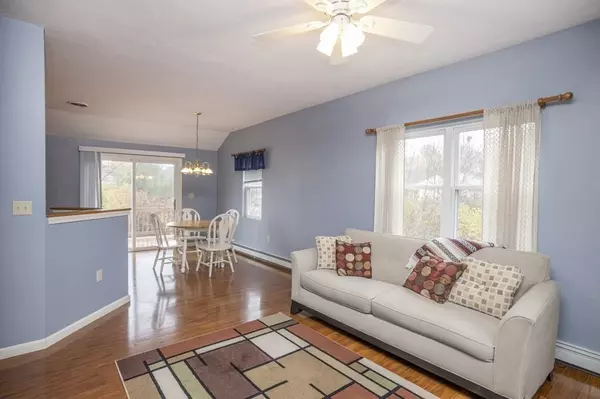For more information regarding the value of a property, please contact us for a free consultation.
72 Brookbend Way W #72 East Bridgewater, MA 02333
Want to know what your home might be worth? Contact us for a FREE valuation!

Our team is ready to help you sell your home for the highest possible price ASAP
Key Details
Sold Price $285,000
Property Type Condo
Sub Type Condominium
Listing Status Sold
Purchase Type For Sale
Square Footage 1,016 sqft
Price per Sqft $280
MLS Listing ID 72750676
Sold Date 01/13/21
Bedrooms 2
Full Baths 1
Half Baths 1
HOA Fees $290/mo
HOA Y/N true
Year Built 2000
Annual Tax Amount $3,732
Tax Year 2020
Property Description
Welcome to River's Edge! A premier active adult community in East Bridgewater. This meticulously maintained home has a beautiful open floor plan. There are gleaming hardwood floors throughout the front to back living & dining area and the fully applianced kitchen has substantial cabinet space. Step out the slider door to the back deck, where you can relax and take in the private wooded views. The master bedroom suite boasts a large walk-in closet with a private master bath. The second bedroom is also generously sized with hardwood floors and natural light from the back windows. There is a tiled half bath for guests and first floor laundry is conveniently tucked away behind bifold doors. There are multiple closets throughout the home for additional storage as well ample space in the full basement. Looking for fun?! Check out the clubhouse with a function room, pool tables, inground pool and exercise room. This charming home is full of possibilities!
Location
State MA
County Plymouth
Zoning R
Direction Rte 106 to Bridge Street to Crystal Water Drive to Brookbend Way W (on the left)
Rooms
Primary Bedroom Level Main
Dining Room Flooring - Wood, Balcony / Deck, Exterior Access, Open Floorplan, Slider
Kitchen Flooring - Laminate
Interior
Interior Features Internet Available - Unknown
Heating Central, Baseboard, Natural Gas
Cooling Central Air
Flooring Carpet, Laminate, Hardwood
Appliance Range, Dishwasher, Microwave, Refrigerator, Washer, Dryer, Range Hood, Utility Connections for Electric Oven, Utility Connections for Electric Dryer
Laundry Laundry Closet, Main Level, Electric Dryer Hookup, Washer Hookup, First Floor, In Unit
Exterior
Pool Indoor
Community Features Pool, Conservation Area, Adult Community
Utilities Available for Electric Oven, for Electric Dryer, Washer Hookup
Roof Type Shingle
Total Parking Spaces 2
Garage No
Building
Story 1
Sewer Private Sewer
Water Public
Others
Pets Allowed Yes w/ Restrictions
Senior Community true
Acceptable Financing Contract
Listing Terms Contract
Read Less
Bought with Valerie McDonough • Century 21 North East



