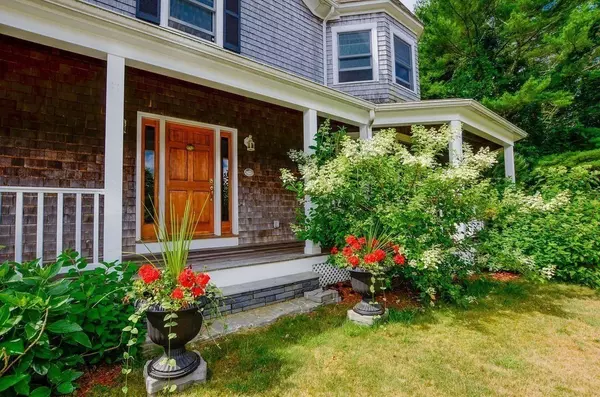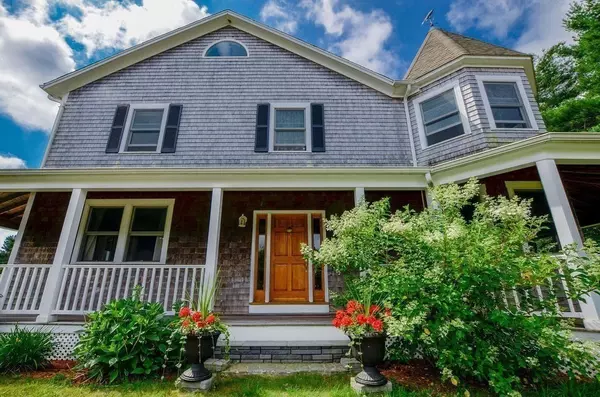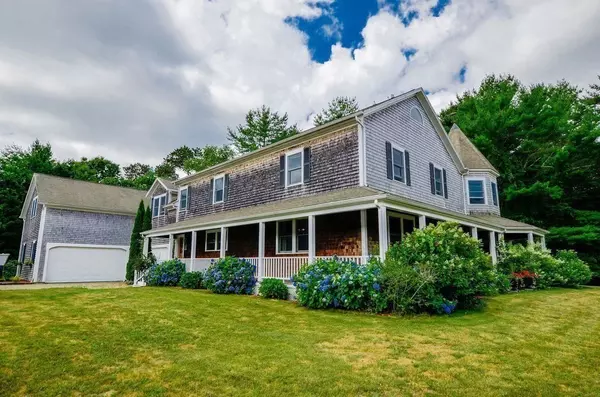For more information regarding the value of a property, please contact us for a free consultation.
82 Bullivant Farm Rd Marion, MA 02738
Want to know what your home might be worth? Contact us for a FREE valuation!

Our team is ready to help you sell your home for the highest possible price ASAP
Key Details
Sold Price $640,000
Property Type Single Family Home
Sub Type Single Family Residence
Listing Status Sold
Purchase Type For Sale
Square Footage 3,986 sqft
Price per Sqft $160
Subdivision Bullivant Farms
MLS Listing ID 72693547
Sold Date 01/14/21
Style Colonial
Bedrooms 4
Full Baths 2
Half Baths 1
HOA Fees $58/ann
HOA Y/N true
Year Built 1998
Annual Tax Amount $8,147
Tax Year 2020
Lot Size 1.240 Acres
Acres 1.24
Property Description
Bullivant Farms beautiful custom built home with many special features - see new hardwood floors! Start at the mahogany wrap-around porch with covered sitting area leading to stone patio. Then note the second floor balcony and covered sitting area. Plenty of space for everyone to work and play at home! The main entry welcomes with a traditional center entrance colonial foyer but this is not a conventional home beyond! First floor includes a large living / dining room combination, open concept kitchen with breakfast nook and den with sliders to the covered porch, a mudroom and laundry and a separate home office with french doors allows quiet and privacy for work. Main bedroom suite accesses private balcony overlooking backyard. Three additional large bedrooms, and a huge playroom complete the second floor. Third floor suite plumbed but unfinished for au pair. Two attached garages offer great work space and parking for 3-4 cars. Incredible value in executive style, private neighborhood.
Location
State MA
County Plymouth
Zoning R
Direction Point Rd to Bullivant Farm Road, to corner of Pine Hill Rd.
Rooms
Family Room Flooring - Wall to Wall Carpet, Balcony / Deck, Exterior Access, Open Floorplan, Slider
Basement Crawl Space, Concrete
Primary Bedroom Level Second
Dining Room Flooring - Hardwood, Lighting - Overhead, Crown Molding
Kitchen Bathroom - Half, Flooring - Stone/Ceramic Tile, Pantry, Kitchen Island, Breakfast Bar / Nook, Cabinets - Upgraded, Open Floorplan, Recessed Lighting
Interior
Interior Features Ceiling Fan(s), Ceiling - Vaulted, Closet/Cabinets - Custom Built, Home Office, Play Room
Heating Baseboard, Oil
Cooling None
Flooring Tile, Carpet, Hardwood, Flooring - Hardwood, Flooring - Wall to Wall Carpet
Appliance Utility Connections for Electric Range
Laundry Flooring - Stone/Ceramic Tile, First Floor
Exterior
Exterior Feature Balcony
Garage Spaces 4.0
Community Features Walk/Jog Trails, Stable(s), Golf, Conservation Area, Highway Access
Utilities Available for Electric Range
Waterfront Description Beach Front, Bay, Ocean, Beach Ownership(Public)
Roof Type Shingle
Total Parking Spaces 4
Garage Yes
Building
Lot Description Corner Lot, Level
Foundation Concrete Perimeter
Sewer Public Sewer
Water Public
Architectural Style Colonial
Read Less
Bought with Jarrod Smith • Romano Real Estate



