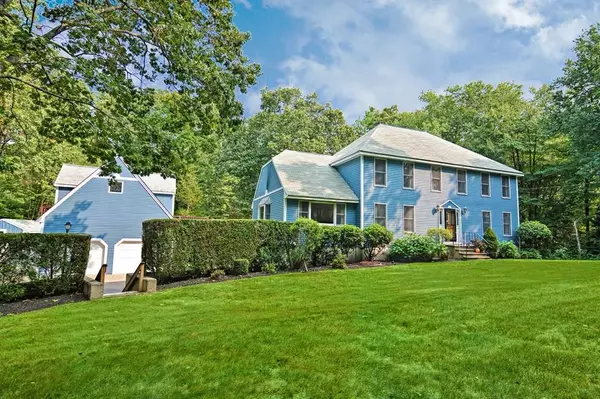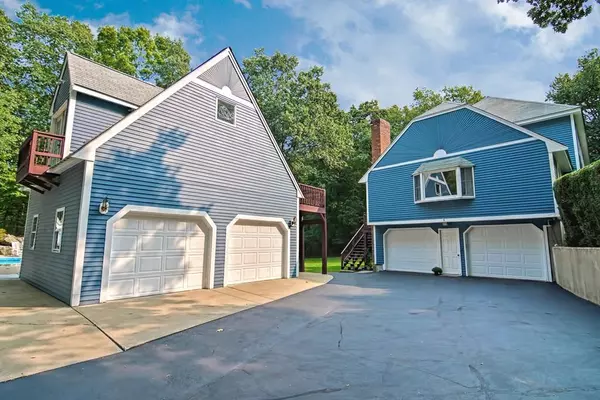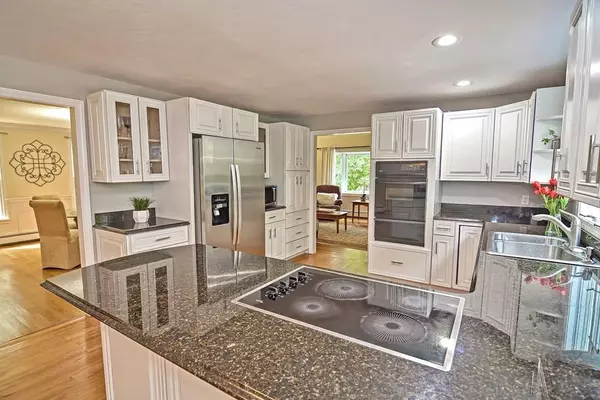For more information regarding the value of a property, please contact us for a free consultation.
373 Spring St Wrentham, MA 02093
Want to know what your home might be worth? Contact us for a FREE valuation!

Our team is ready to help you sell your home for the highest possible price ASAP
Key Details
Sold Price $700,000
Property Type Single Family Home
Sub Type Single Family Residence
Listing Status Sold
Purchase Type For Sale
Square Footage 4,110 sqft
Price per Sqft $170
MLS Listing ID 72727685
Sold Date 01/14/21
Style Colonial
Bedrooms 4
Full Baths 2
Half Baths 1
Year Built 1989
Annual Tax Amount $8,346
Tax Year 2020
Lot Size 2.100 Acres
Acres 2.1
Property Description
One-owner custom Colonial in West Wrentham set back in private serene location that boast the space for a family to spread out w/oversized spacious rooms designed perfectly for entertaining. Hardwood flooring graces the entire first floor. Kitchen designed for today’s style flows seamlessly into Dining Rm w/crown molding & wainscoting & expansive front to back sun-filled Family Rm w/fireplace & built in bookshelves. One step down from Kitchen is desired Sunrm made for unwinding & morning coffee. Front to back Living Rm w/beautiful views of the backyard. Ascend the hardwood stairs to 4 Bedrooms & 2 Full Bathrooms. Be pleasantly surprised as one bedrm has access to walk up finished attic space to meet your family’s needs. Finished basement & bonus sunroom add even more sought-after space. All of this PLUS 2-car attached garage & 2-car detached garage w/finished Room above for possibly for in-law. In-ground pool w/cabana, spacious yard w/basketball court. NEW furnace and more.
Location
State MA
County Norfolk
Zoning RES
Direction West St - Spring St
Rooms
Family Room Cathedral Ceiling(s), Ceiling Fan(s), Closet/Cabinets - Custom Built, Flooring - Hardwood, Window(s) - Bay/Bow/Box, Window(s) - Picture
Basement Full, Finished, Walk-Out Access, Garage Access
Primary Bedroom Level Second
Dining Room Flooring - Hardwood, Wainscoting, Lighting - Overhead, Crown Molding
Kitchen Flooring - Hardwood, Dining Area, Countertops - Stone/Granite/Solid, Breakfast Bar / Nook, Exterior Access, Recessed Lighting, Slider
Interior
Interior Features Cathedral Ceiling(s), Beamed Ceilings, Closet/Cabinets - Custom Built, Recessed Lighting, Wainscoting, Slider, Sun Room, Bonus Room, Game Room, Sitting Room
Heating Baseboard, Propane
Cooling Central Air
Flooring Tile, Carpet, Hardwood, Flooring - Wall to Wall Carpet, Flooring - Hardwood
Fireplaces Number 1
Fireplaces Type Family Room
Appliance Oven, Dishwasher, Countertop Range, Propane Water Heater
Laundry Laundry Closet, First Floor
Exterior
Exterior Feature Sprinkler System
Garage Spaces 4.0
Pool In Ground
Community Features Shopping, Walk/Jog Trails, Stable(s), Public School
Roof Type Shingle
Total Parking Spaces 6
Garage Yes
Private Pool true
Building
Lot Description Wooded
Foundation Concrete Perimeter
Sewer Private Sewer
Water Private
Schools
Middle Schools Kpms
High Schools Kphs
Read Less
Bought with Lauren McLean • Keller Williams Elite
GET MORE INFORMATION




