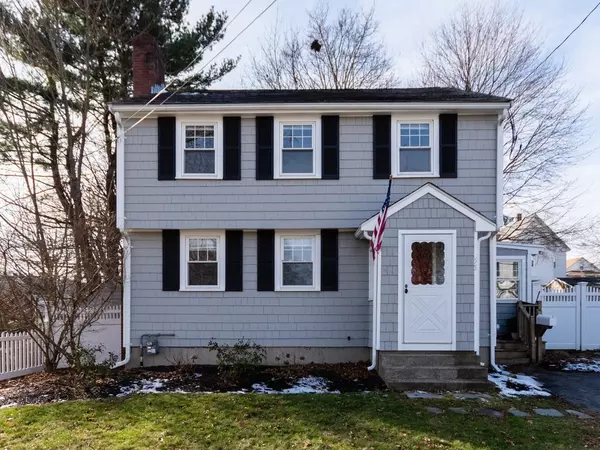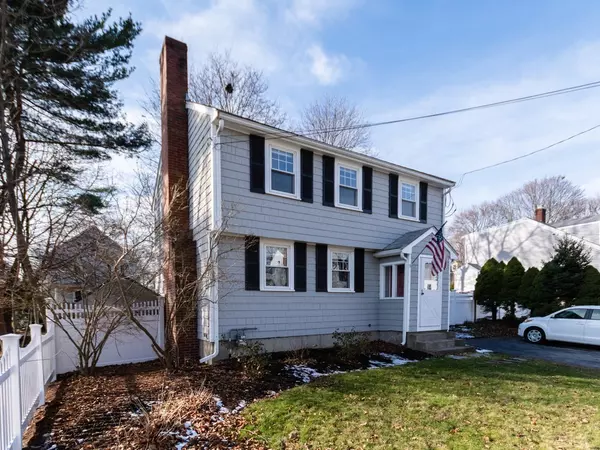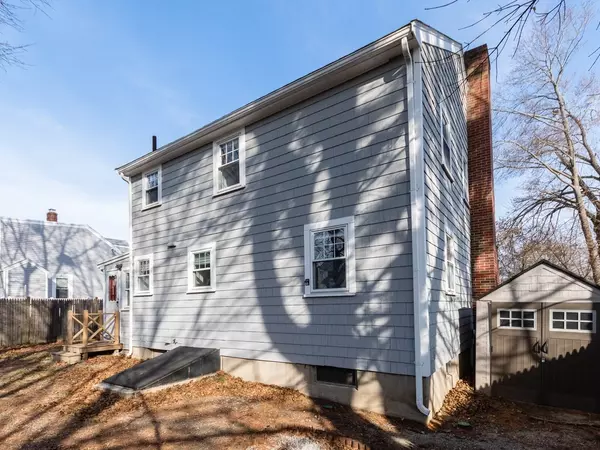For more information regarding the value of a property, please contact us for a free consultation.
55 Brookfield Rd Norwood, MA 02062
Want to know what your home might be worth? Contact us for a FREE valuation!

Our team is ready to help you sell your home for the highest possible price ASAP
Key Details
Sold Price $590,000
Property Type Single Family Home
Sub Type Single Family Residence
Listing Status Sold
Purchase Type For Sale
Square Footage 1,372 sqft
Price per Sqft $430
MLS Listing ID 72767131
Sold Date 01/15/21
Style Colonial
Bedrooms 3
Full Baths 1
Half Baths 1
HOA Y/N false
Year Built 1960
Annual Tax Amount $4,369
Tax Year 2020
Lot Size 4,791 Sqft
Acres 0.11
Property Description
Meticulous and move-in ready! This 3 bedroom, 1 1/2 bath Colonial is located on a quiet street in the highly desirable Cleveland School District. This home features many updates and a spacious floor plan. Freshly painted walls, hard wood floors, stainless steel appliances, and two beautifully renovated bathrooms are just a few of the features that add to the appeal of this home. Located close to routes 1 and 1A, and a short walk to Norwood center provides easy access to shopping, restaurants, and the commuter rail. Additional updates include a newer gas heating system, newer tankless water heater, and a private fenced-in backyard. Don't miss your opportunity to call this house, Home! Showings begin this Sunday, December 20, 2020 from 12-2 PM. Pre-approved buyers only. Schedule your appointment today!
Location
State MA
County Norfolk
Zoning RES
Direction GPS, Walpole Street (1A) to Brookfield Road
Rooms
Basement Partial
Primary Bedroom Level Second
Dining Room Flooring - Hardwood
Kitchen Flooring - Vinyl, Remodeled, Stainless Steel Appliances
Interior
Interior Features Bonus Room, Entry Hall
Heating Baseboard, Natural Gas
Cooling Window Unit(s)
Flooring Vinyl, Carpet, Hardwood, Flooring - Wall to Wall Carpet
Fireplaces Number 1
Fireplaces Type Living Room
Appliance Range, Dishwasher, Disposal, Microwave, Refrigerator, Washer, Dryer, Gas Water Heater, Utility Connections for Electric Range, Utility Connections for Gas Dryer
Laundry In Basement, Washer Hookup
Exterior
Fence Fenced/Enclosed
Community Features Public Transportation, Shopping, Pool, Tennis Court(s), Park, Walk/Jog Trails, Golf, Medical Facility, Laundromat, Conservation Area, House of Worship, Private School, Public School
Utilities Available for Electric Range, for Gas Dryer, Washer Hookup
Roof Type Shingle
Total Parking Spaces 3
Garage No
Building
Lot Description Corner Lot, Level
Foundation Concrete Perimeter
Sewer Public Sewer
Water Public
Schools
Elementary Schools Cleveland
Middle Schools Coakley Middle
High Schools Norwood High
Read Less
Bought with Lisa Shestack • Keller Williams Elite
GET MORE INFORMATION




