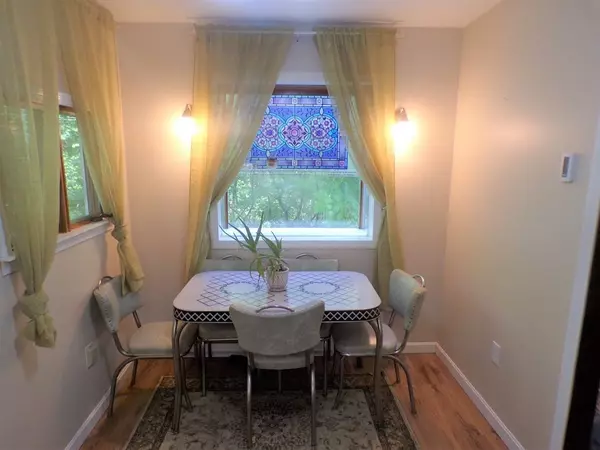For more information regarding the value of a property, please contact us for a free consultation.
23 Cherokee Rd Holland, MA 01521
Want to know what your home might be worth? Contact us for a FREE valuation!

Our team is ready to help you sell your home for the highest possible price ASAP
Key Details
Sold Price $120,000
Property Type Single Family Home
Sub Type Single Family Residence
Listing Status Sold
Purchase Type For Sale
Square Footage 1,512 sqft
Price per Sqft $79
MLS Listing ID 72756067
Sold Date 12/30/20
Style Colonial
Bedrooms 2
Full Baths 2
Year Built 1958
Annual Tax Amount $2,258
Tax Year 2019
Lot Size 10,890 Sqft
Acres 0.25
Property Description
Start by walking into the upgraded kitchen with tons of cabinet space including a pantry cabinet that is open to a quaint dining area with a box window. Smaller sized room off the dining area could be a great office or guest room. Spacious and bright living area features double ceiling fans, wall to wall carpet and a pellet stove. Remodeled full bathroom and laundry room on the first floor. Oversized master with loads of natural light, a deep closet with organizing system, and ceiling fans await you upstairs, along with another full bath. Second bedroom and a great versatile area that could be a playroom, office, or just general bonus space. Access to the private Massaconet Shores beach located right down the road on Sandy Beach rd complete this great home. This home has been winterized. Buyer responsible for any/all inspections at their own cost, including smoke certificate.AS-IS. Contractors have stated possible structural issue on back side of home under addition. No engineer report
Location
State MA
County Hampden
Direction Old county rd right at fork, road turns to dirt, left on Shawnee. Right on Cherokee. House on left.
Rooms
Family Room Skylight, Closet, Flooring - Wall to Wall Carpet
Basement Crawl Space, Dirt Floor
Primary Bedroom Level Second
Dining Room Ceiling Fan(s), Exterior Access
Kitchen Flooring - Laminate
Interior
Interior Features Closet, Office, Internet Available - Broadband, Internet Available - DSL
Heating Electric, Pellet Stove
Cooling Window Unit(s)
Flooring Carpet, Laminate, Flooring - Laminate
Appliance Range, Refrigerator, Water Treatment, Electric Water Heater, Utility Connections for Electric Range, Utility Connections for Electric Oven, Utility Connections for Electric Dryer
Laundry Flooring - Vinyl, Main Level, Electric Dryer Hookup, Washer Hookup, First Floor
Exterior
Utilities Available for Electric Range, for Electric Oven, for Electric Dryer, Washer Hookup
Waterfront Description Beach Front, Beach Access, Walk to, 3/10 to 1/2 Mile To Beach, Beach Ownership(Other (See Remarks))
Total Parking Spaces 4
Garage No
Building
Lot Description Level, Steep Slope
Foundation Stone
Sewer Private Sewer
Water Private
Architectural Style Colonial
Schools
Middle Schools Tantasqua
High Schools Tantasqua
Read Less
Bought with Brenda Binczewski • RE/MAX Connections



