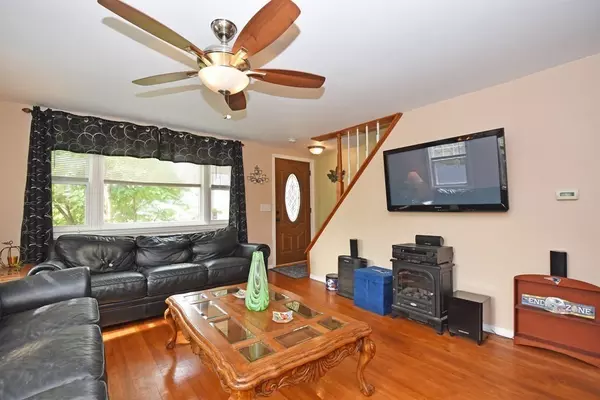For more information regarding the value of a property, please contact us for a free consultation.
4 Gould St Millbury, MA 01527
Want to know what your home might be worth? Contact us for a FREE valuation!

Our team is ready to help you sell your home for the highest possible price ASAP
Key Details
Sold Price $308,000
Property Type Single Family Home
Sub Type Single Family Residence
Listing Status Sold
Purchase Type For Sale
Square Footage 1,704 sqft
Price per Sqft $180
MLS Listing ID 72739754
Sold Date 12/30/20
Style Colonial
Bedrooms 4
Full Baths 2
HOA Y/N false
Year Built 1850
Annual Tax Amount $3,837
Tax Year 2020
Lot Size 9,147 Sqft
Acres 0.21
Property Description
This beautiful 4-bedroom Colonial with 2 full baths and an oversized 2 car garage is situated within the sought-after town of Millbury! Upon entering you will be greeted by a warm & inviting living rm w/ gleaming hardwood flrs & tons of natural light, a spacious dine-in kitchen w/ newer s/s appliances, tile backsplash, ample cabinet & countertop space, a 1st flr bedroom & a newly remodeled full bath w/ laundry! The 2nd flr provides a lg master bedrm w/ a recently remodeled en-suite bath as well as 2 more bedrms. Add'l features include: Enclosed back porch, Heated roof cables for ice dams, whole house water filtration system, new hot water heater, new architectural shingles & new rubber roofing on flat dormer roof & new garage doors. Enjoy the outdoors around the stone firepit or enjoying the mature perennial flower beds w/ maintenance free pea stone. Kiwi Trees, LED motion lights, a storage shed, a pergola & newly seal coated driveway completes the package!
Location
State MA
County Worcester
Zoning R
Direction Elmwood or W. Main St to Gould St
Rooms
Basement Full, Crawl Space, Interior Entry, Bulkhead, Sump Pump, Dirt Floor, Unfinished
Primary Bedroom Level Second
Kitchen Flooring - Stone/Ceramic Tile, Dining Area, Countertops - Stone/Granite/Solid, Chair Rail, Stainless Steel Appliances, Wainscoting
Interior
Interior Features Mud Room, Wired for Sound
Heating Central, Forced Air, Natural Gas
Cooling None
Flooring Tile, Carpet, Laminate, Hardwood, Flooring - Laminate
Appliance Range, Dishwasher, Disposal, Microwave, Refrigerator, Washer, Dryer, Gas Water Heater, Tank Water Heater, Utility Connections for Electric Dryer
Laundry Washer Hookup
Exterior
Exterior Feature Rain Gutters, Storage
Garage Spaces 2.0
Fence Fenced
Community Features Public Transportation, Shopping, Tennis Court(s), Park, Walk/Jog Trails, Golf, Bike Path, Highway Access, Public School
Utilities Available for Electric Dryer, Washer Hookup
Roof Type Shingle
Total Parking Spaces 6
Garage Yes
Building
Lot Description Cleared, Gentle Sloping
Foundation Stone, Brick/Mortar
Sewer Public Sewer
Water Public
Architectural Style Colonial
Read Less
Bought with Rob Pelczarski • RE/MAX Prof Associates



