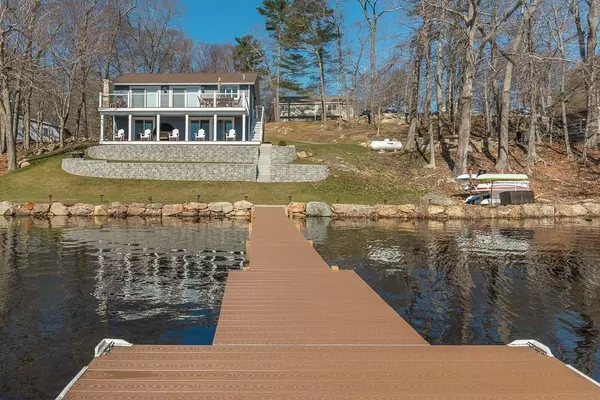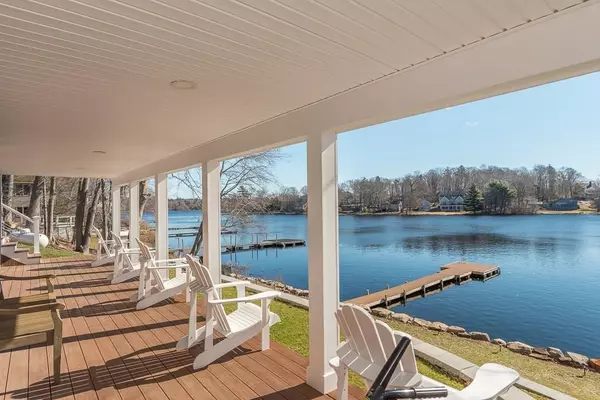For more information regarding the value of a property, please contact us for a free consultation.
290 Echo Cove Rd Hamilton, MA 01982
Want to know what your home might be worth? Contact us for a FREE valuation!

Our team is ready to help you sell your home for the highest possible price ASAP
Key Details
Sold Price $925,000
Property Type Single Family Home
Sub Type Single Family Residence
Listing Status Sold
Purchase Type For Sale
Square Footage 1,900 sqft
Price per Sqft $486
MLS Listing ID 72725858
Sold Date 12/16/20
Style Contemporary
Bedrooms 3
Full Baths 2
HOA Y/N false
Year Built 1989
Annual Tax Amount $10,526
Tax Year 2020
Lot Size 0.670 Acres
Acres 0.67
Property Description
Vacation in this year round home with private dock for boating and swimming in Chebacco Lake. Extensive 2017 renovations include new roof, siding, 3 tiered retaining wall, Anderson windows & sliders, seamless gutters, 2 level deck for great lakefront outdoor living! Interior also fully renovated with custom kitchen, center island and open floor plan to accommodate dining and living areas. Large gas fireplace, quality moldings & wainscoting and lofted ceilings make the great room exceptional along with the commanding views through glass doors that lead to a full length deck. Master bedroom and full bathroom complete the upper level. Great single floor living with guest space below. The lower level family room walks out to the covered deck and yard. Two bedrooms with large closets and a full bath & laundry provide nice separation and privacy from upper level. Additional 3-4 car parking area on street level. Nestled into the hillside on 100' of lakefront, this home is a perfect get away!
Location
State MA
County Essex
Area South Hamilton
Zoning R1A
Direction Off Essex St to Echo Cove Rd to the end. Last house on the left at the dead end on the lake side.
Rooms
Family Room Flooring - Wood, Slider
Primary Bedroom Level Second
Dining Room Flooring - Wood, Slider, Wainscoting
Kitchen Cathedral Ceiling(s), Flooring - Wood, Countertops - Stone/Granite/Solid, Kitchen Island, Wet Bar, Open Floorplan, Remodeled, Stainless Steel Appliances, Lighting - Pendant
Interior
Interior Features Wet Bar
Heating Baseboard, Propane
Cooling Ductless
Flooring Engineered Hardwood
Fireplaces Number 1
Fireplaces Type Living Room
Appliance Range, Dishwasher, Microwave, Refrigerator, Washer, Dryer, Propane Water Heater, Plumbed For Ice Maker, Utility Connections for Electric Range, Utility Connections for Electric Oven, Utility Connections for Electric Dryer
Laundry Electric Dryer Hookup, First Floor, Washer Hookup
Exterior
Exterior Feature Rain Gutters, Decorative Lighting, Outdoor Shower, Stone Wall
Community Features Walk/Jog Trails, Public School
Utilities Available for Electric Range, for Electric Oven, for Electric Dryer, Washer Hookup, Icemaker Connection
Waterfront Description Waterfront, Lake, Dock/Mooring, Deep Water Access, Direct Access
View Y/N Yes
View Scenic View(s)
Roof Type Shingle
Total Parking Spaces 7
Garage No
Building
Lot Description Sloped
Foundation Concrete Perimeter
Sewer Private Sewer
Water Public
Architectural Style Contemporary
Others
Senior Community false
Read Less
Bought with Fabiola Perry • Coldwell Banker Realty - Wellesley



